|
|
|
|
Courtesy of Bagga Mani, Van Eeken Mark of Royal Lepage Magna
|
|
|
|
|
Spring Meadow Estates
|
$1,598,800
|
|
|
|
|
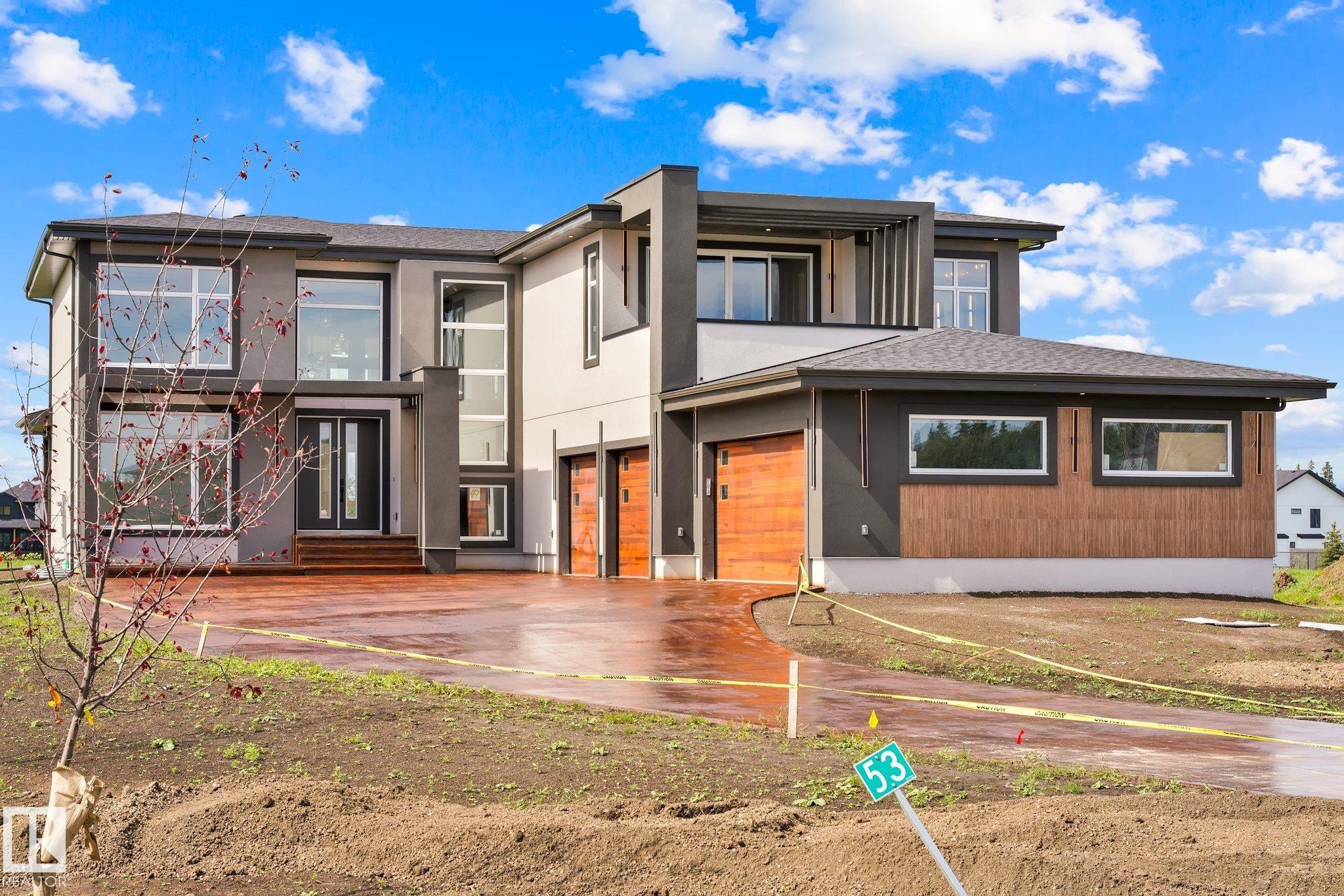 |
|
|
 |
7 |
 |
5.0 |
|
|
|
MLS® System #: E4469102
Address: #53 26409 Township 532A Road
Size: 3580 sq. ft.
Days on Website:
ACCESS Days on Website
|
|
|
|
|
|
|
|
|
|
|
Welcome to Spring Meadow Estates! Luxuriously sprawled over a 1.000 ACRE CORNER LOT, this truly extraordinary modern contemporary residence offers approximately 5,600 sq. ft. of fully develo...
View Full Comments
|
|
|
|
|
|
Courtesy of Bagga Mani, Van Eeken Mark of Royal Lepage Magna
|
|
|
|
|
Spring Meadow Estates
|
$1,494,800
|
|
|
|
|
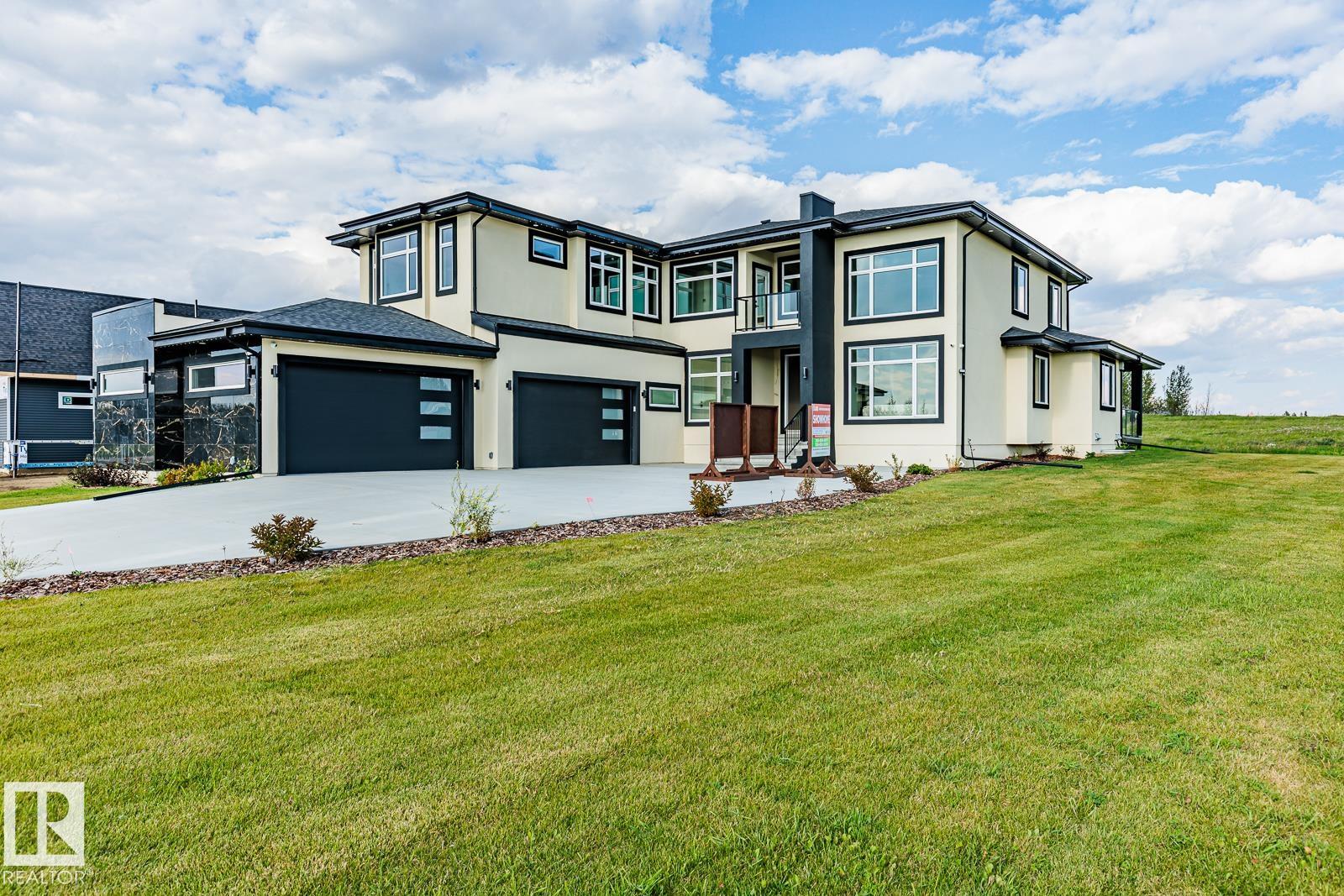 |
|
|
 |
6 |
 |
5.0 |
|
|
|
MLS® System #: E4471380
Address: 76 26409 Township 532A Road
Size: 3574 sq. ft.
Days on Website:
ACCESS Days on Website
|
|
|
|
|
|
|
|
|
|
|
Welcome to Spring Meadow Estates! This exceptional luxury estate offers over 5,000 sq ft of refined living space of thoughtful design & premium finishes! The home features 3,574 sq ft A.G.+ ...
View Full Comments
|
|
|
|
|
|
Courtesy of Bagga Mani, Bagga Shivani of Royal Lepage Magna
|
|
|
|
|
Spring Meadow Estates
|
$1,394,800
|
|
|
|
|
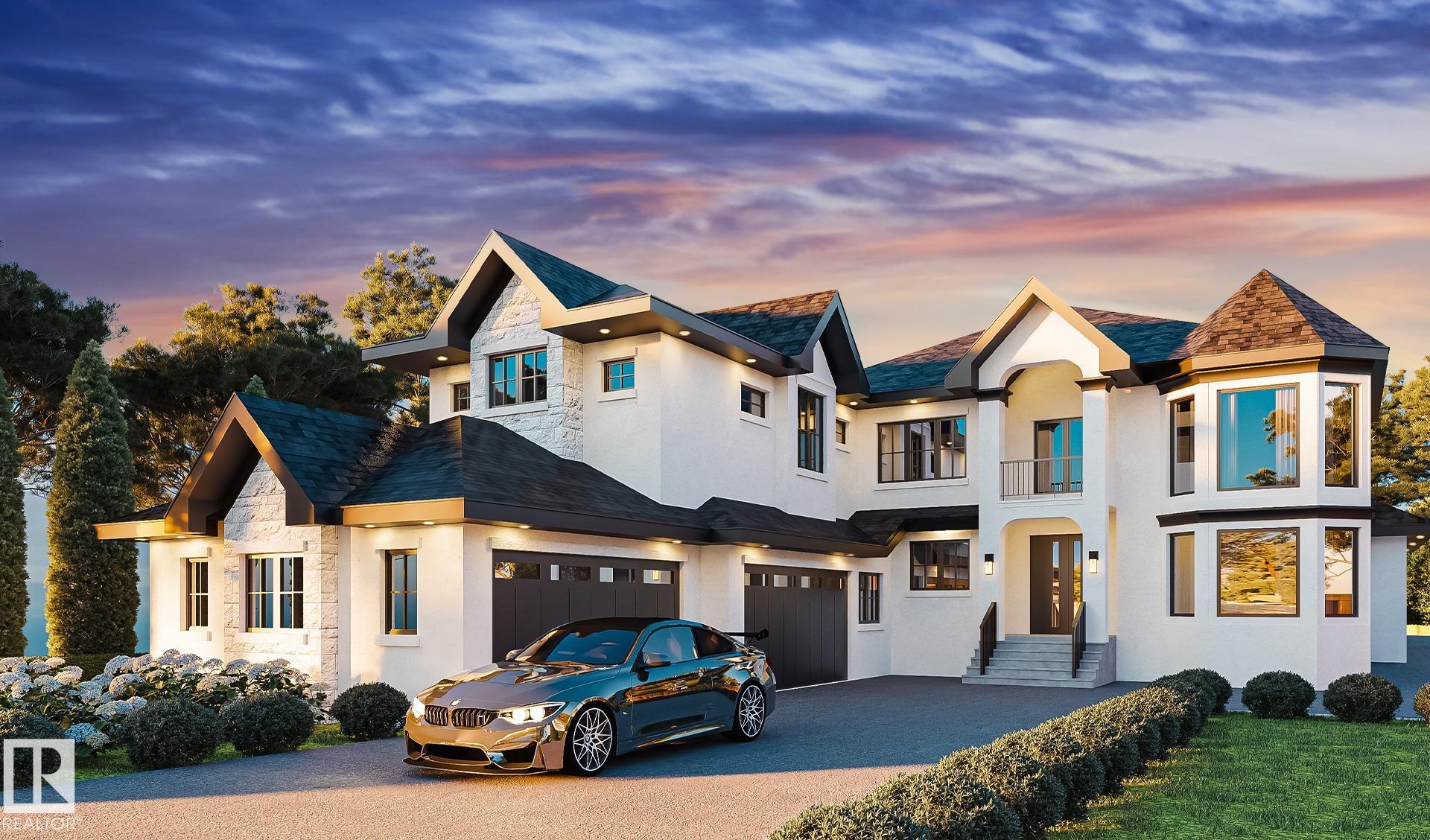 |
|
|
 |
4 |
 |
3.5 |
|
|
|
MLS® System #: E4468811
Address: 34 26409 Township Road
Size: 3500 sq. ft.
Days on Website:
ACCESS Days on Website
|
|
|
|
|
|
|
|
|
|
|
Welcome to Spring Meadow Estates! An exceptional opportunity to secure a brand-new CUSTOM LUXURY ESTATE in one of the most prestigious acreage communities, just minutes from West Edmonton. T...
View Full Comments
|
|
|
|
|
|
Courtesy of De la Cruz Acuna Indra of REMAX River City
|
|
|
|
|
Spring Meadow Estates
|
$1,190,000
|
|
|
|
|
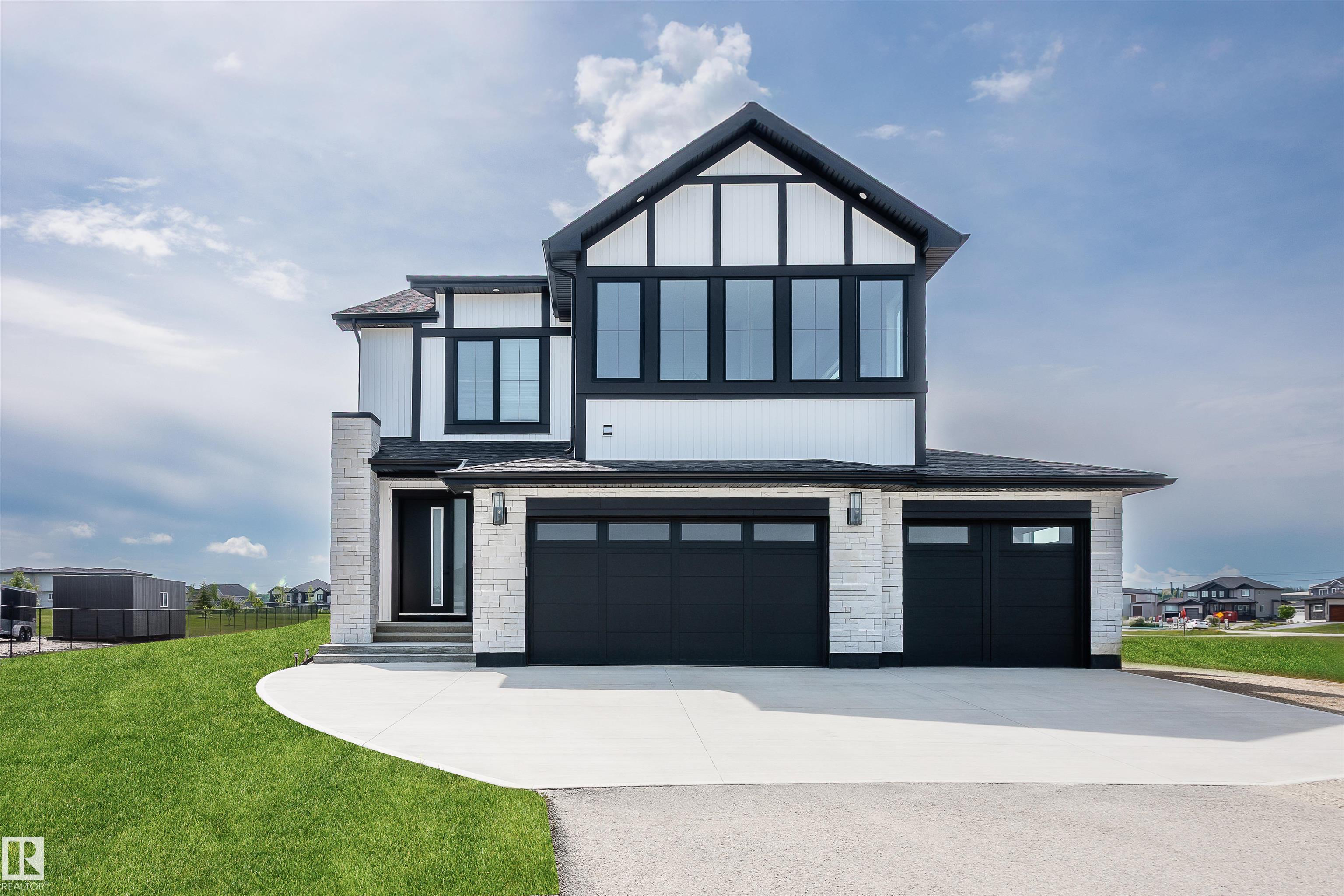 |
|
|
 |
6 |
 |
4.0 |
|
|
|
MLS® System #: E4460226
Address: 43 26409 TWP Rd 532 A
Size: 3088 sq. ft.
Days on Website:
ACCESS Days on Website
|
|
|
|
|
|
|
|
|
|
|
Experience luxury living in this stunning 2023 custom estate, just 15 minutes west of Edmonton in the seek out Spring Meadows Estate. Designed to impress, this 6-bedroom, 4-bath home combine...
View Full Comments
|
|
|
|
|
|
Courtesy of Plouffe Kelly of MaxWell Challenge Realty
|
|
|
|
|
Spring Meadow Estates
|
$1,137,319
|
|
|
|
|
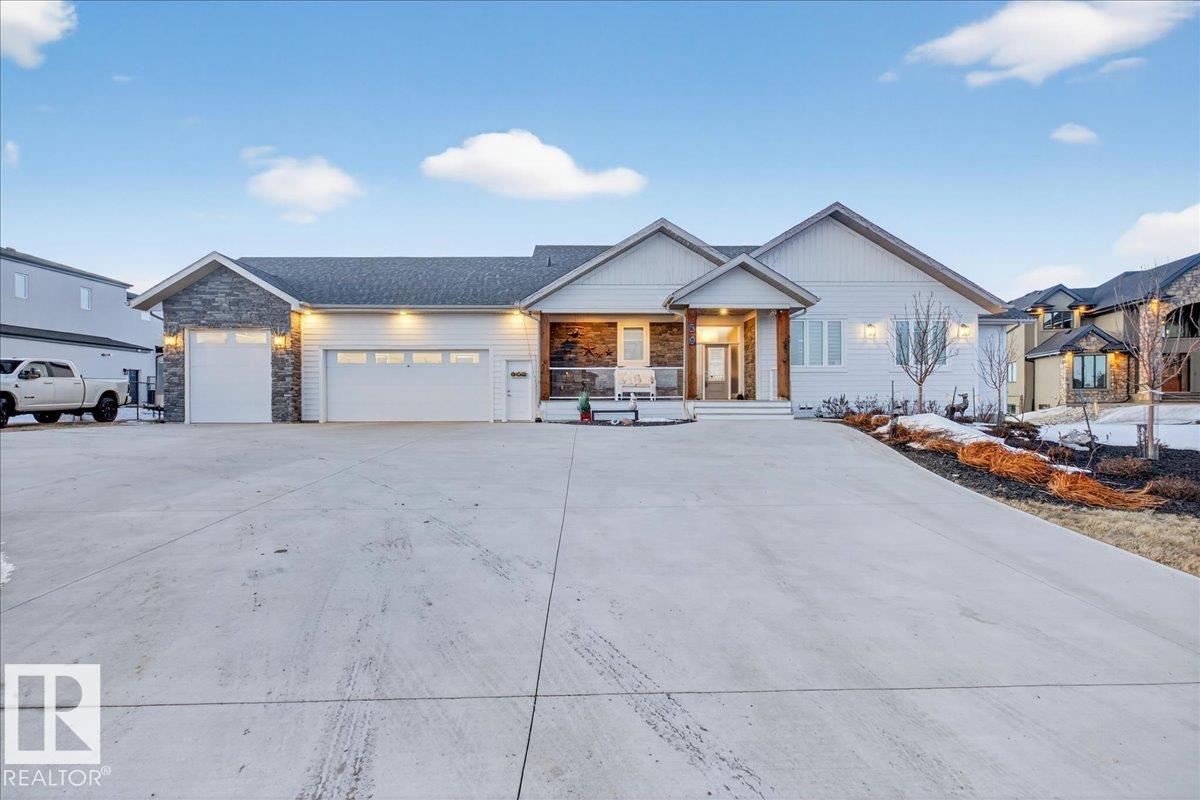 |
|
|
 |
5 |
 |
3.0 |
|
|
|
MLS® System #: E4472979
Address: 59 26409 TWP ROAD 532 A
Size: 3883 sq. ft.
Days on Website:
ACCESS Days on Website
|
|
|
|
|
|
|
|
|
|
|
Welcome to this exceptional custom built bungalow in prestigious Spring Meadow Estate, where peaceful acreage living meets city convenience. Occupied in 2021, this stunning one acre property...
View Full Comments
|
|
|
|
|
|
|
|
|


 ©
©