|
|
|
|
Courtesy of Smithson Lee of RE/MAX Real Estate
|
|
|
|
|
Rural Parkland County
|
$2,199,000
|
|
|
|
|
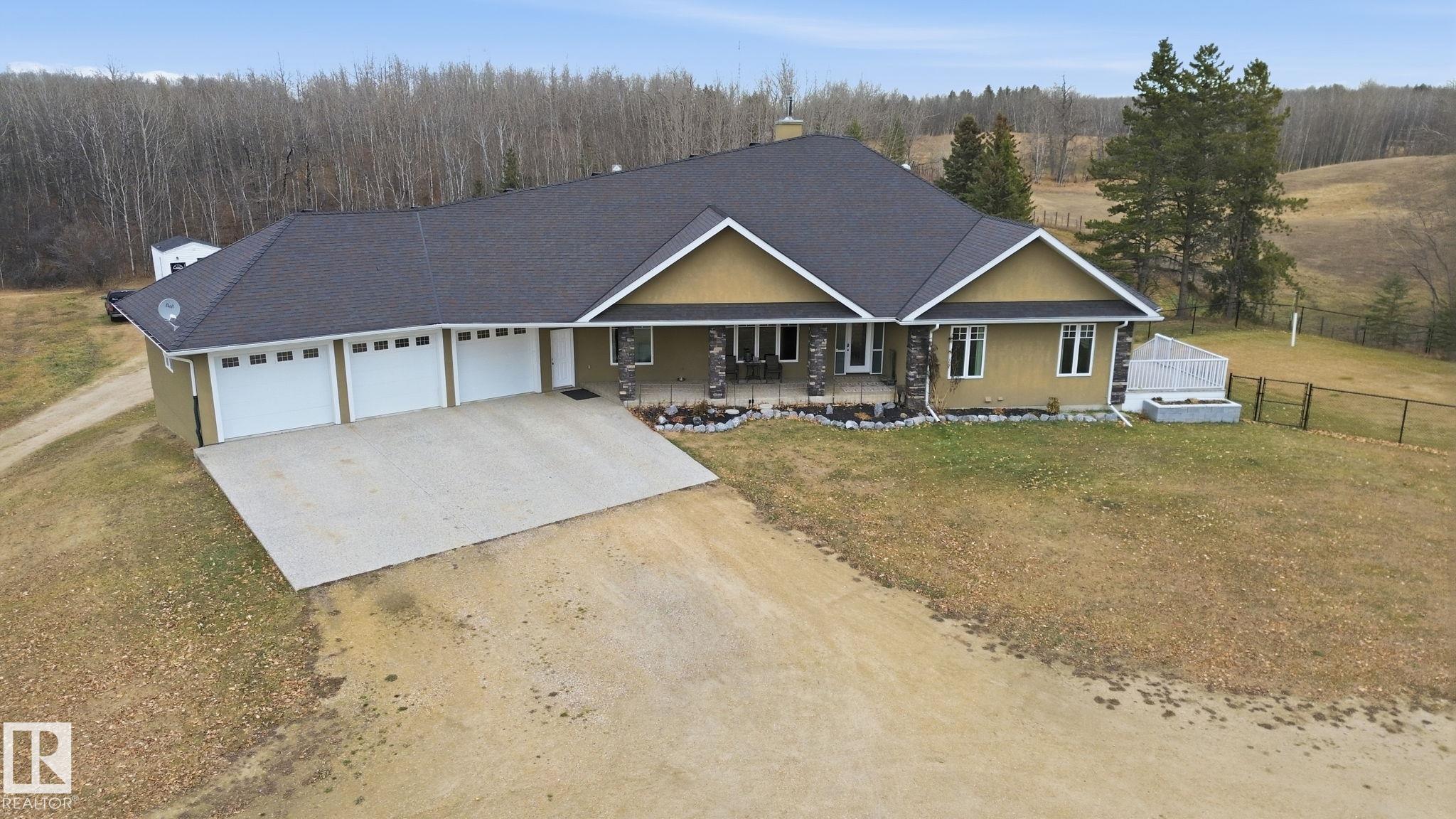 |
|
|
 |
6 |
 |
5.5 |
|
|
|
MLS® System #: E4465129
Address: 2012 PARKLAND Drive
Size: 2788 sq. ft.
Days on Website:
ACCESS Days on Website
|
|
|
|
|
|
|
|
|
|
|
Multi family living on just under 11 acres out of subdivision by Blueberry School! This custom home has been built from the foundation up with attention to detail incl fir plywood constructi...
View Full Comments
|
|
|
|
|
|
Courtesy of Holowach Erin of ComFree
|
|
|
|
|
Rural Parkland County
|
$1,700,000
|
|
|
|
|
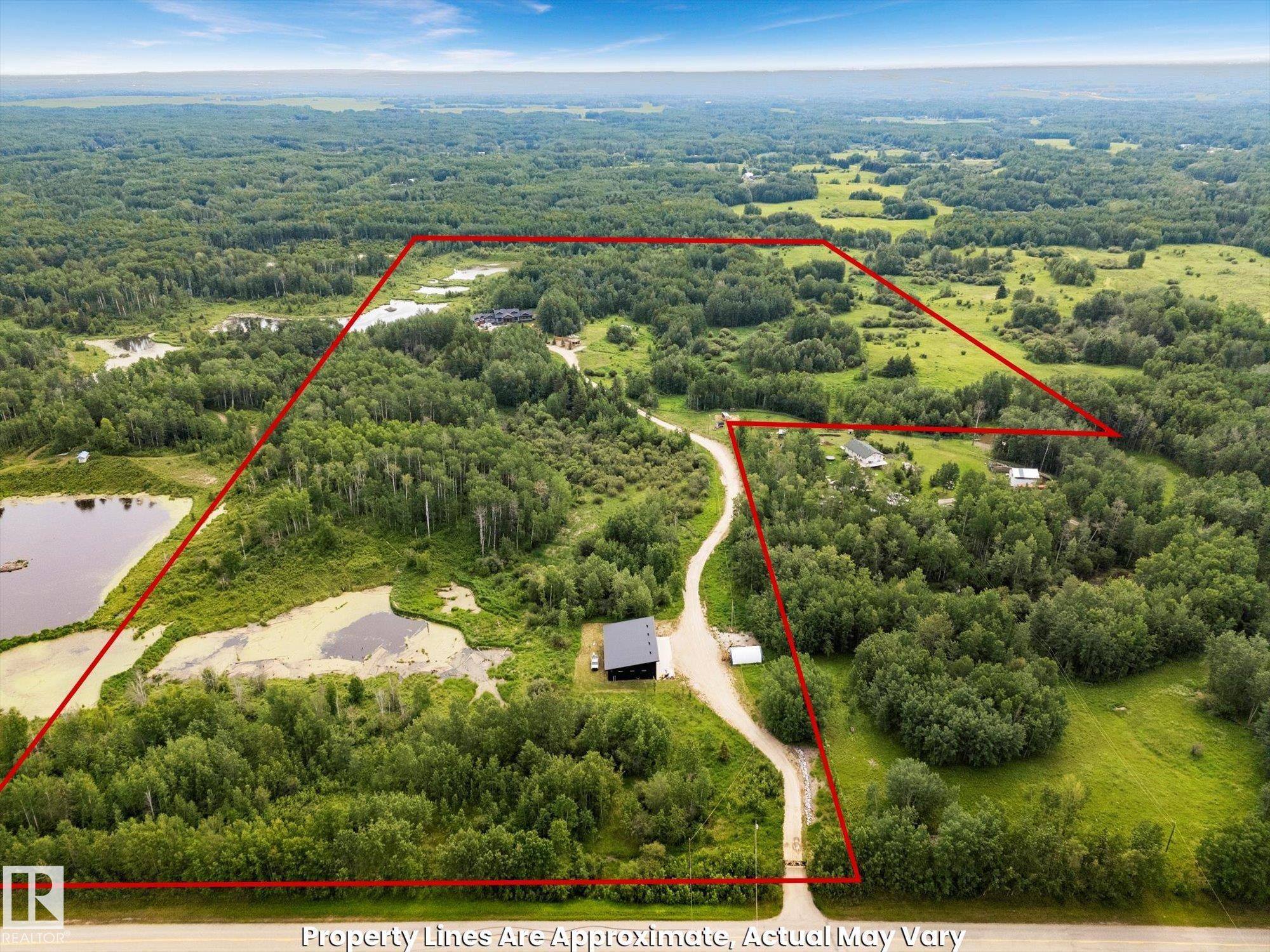 |
|
|
 |
7 |
 |
3.0 |
|
|
|
MLS® System #: E4460770
Address: 53313 RGE ROAD 30
Size: 3474 sq. ft.
Days on Website:
ACCESS Days on Website
|
|
|
|
|
|
|
|
|
|
|
Discover 67 acres of rolling hills, open fields, wetlands, trails, and fruit trees including saskatoons, hazelnuts, raspberries, and red currants. A 1/4 mile gravel driveway leads to a gated...
View Full Comments
|
|
|
|
|
|
Courtesy of Zenon Michelle, Gartner Tim of RE/MAX Real Estate
|
|
|
|
|
Rural Parkland County
|
$1,550,000
|
|
|
|
|
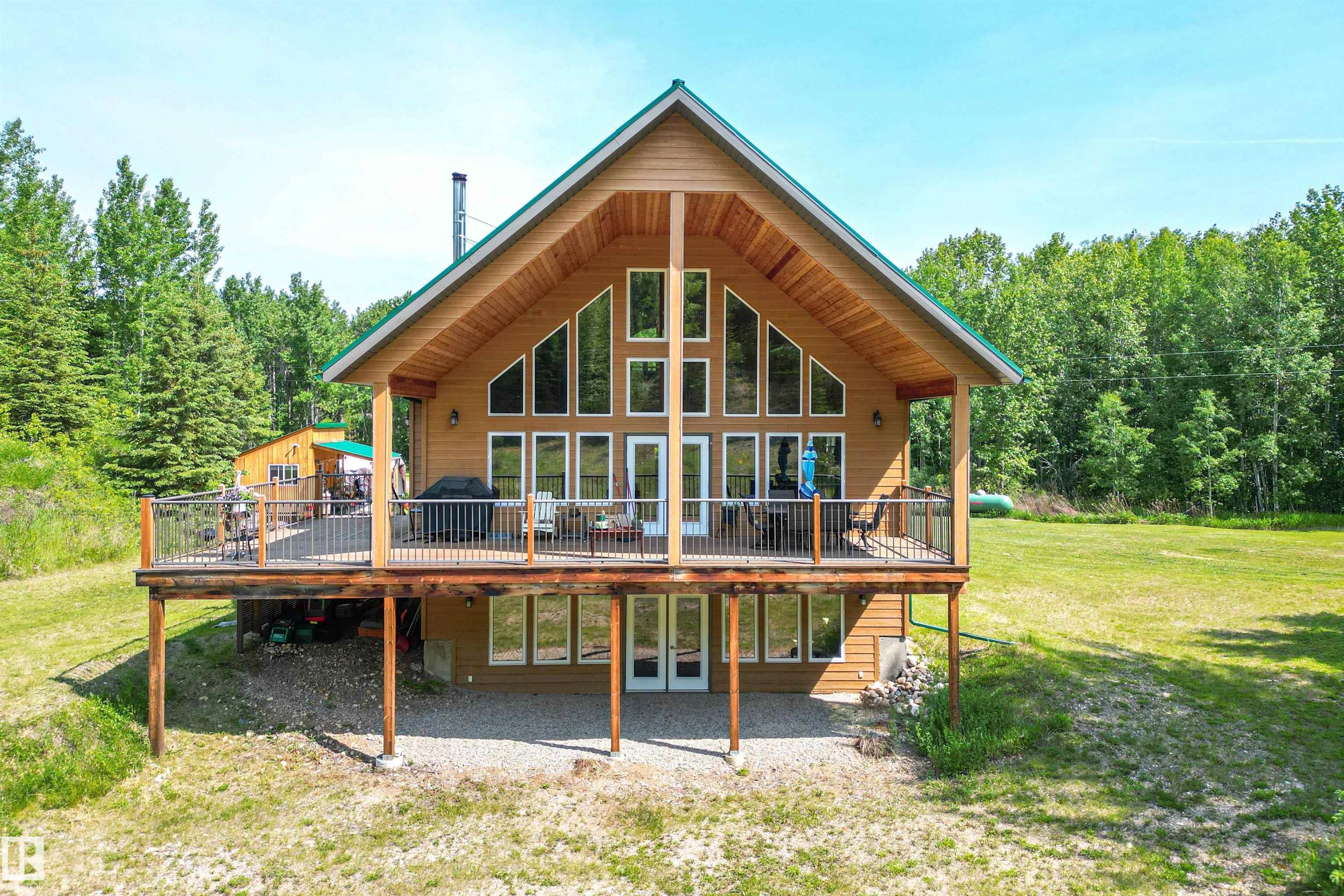 |
|
|
 |
3 |
 |
2.5 |
|
|
|
MLS® System #: E4455881
Address: 53309 A 65 Range Road
Size: 2099 sq. ft.
Days on Website:
ACCESS Days on Website
|
|
|
|
|
|
|
|
|
|
|
Built to last & stand the test of time, this beautifully designed home located 55 mins from Edmonton is situated on 24 acres of rolling land. This well-designed custom-built home displays su...
View Full Comments
|
|
|
|
|
|
Courtesy of Malin Heather of RE/MAX Vision Realty
|
|
|
|
|
Rural Parkland County
|
$1,490,000
|
|
|
|
|
 |
|
|
 |
5 |
 |
5.0 |
|
|
|
MLS® System #: E4420979
Address: 51425 RGE RD 80
Size: 3305 sq. ft.
Days on Website:
ACCESS Days on Website
|
|
|
|
|
|
|
|
|
|
|
This Executive home has everything you would ever need! The owner's custom designed this home & built by Ed Trembly, (a well known builder). Nothing was spared in this home. There are 17 app...
View Full Comments
|
|
|
|
|
|
Courtesy of Golden Nicholas of RE/MAX Professionals
|
|
|
|
|
Rural Parkland County
|
$1,260,000
|
|
|
|
|
 |
|
|
 |
7 |
 |
4.5 |
|
|
|
MLS® System #: E4442987
Address: 51531 Highway 770
Size: 2961 sq. ft.
Days on Website:
ACCESS Days on Website
|
|
|
|
|
|
|
|
|
|
|
This is a 2,948 sq ft bungalow-style single-family home built in 1976. It includes a 984 sq ft in-law suite addition at the rear, completed around 1990. The home sits on a partial, developed...
View Full Comments
|
|
|
|
|
|
Courtesy of Masse Carter of RE/MAX Elite
|
|
|
|
|
Rural Parkland County
|
$1,150,000
|
|
|
|
|
 |
|
|
 |
5 |
 |
2.0 |
|
|
|
MLS® System #: E4434436
Address: 52024 RGE ROAD 265
Size: 1625 sq. ft.
Days on Website:
ACCESS Days on Website
|
|
|
|
|
|
|
|
|
|
|
Pristine location! Centrally located approximately 10 mins from Edmonton, Spruce Grove, or Devon. Over 40 acres of land with 2 homes. The main home has been substantially upgraded with newe...
View Full Comments
|
|
|
|
|
|
Courtesy of Quintal Kevin of RE/MAX Elite
|
|
|
|
|
Rural Parkland County
|
$1,125,000
|
|
|
|
|
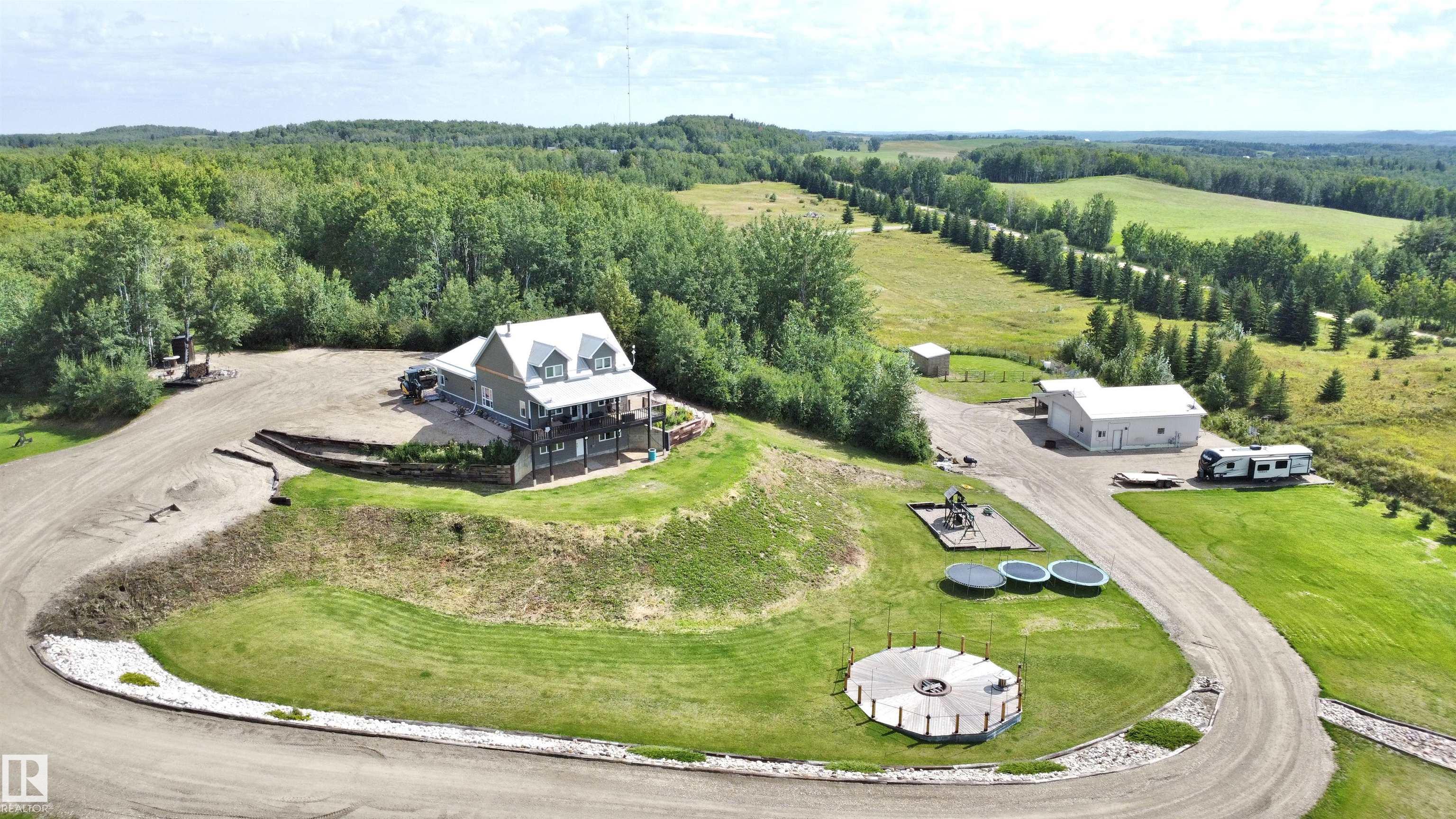 |
|
|
 |
4 |
 |
3.5 |
|
|
|
MLS® System #: E4453627
Address: 5208 TWP ROAD 505
Size: 2290 sq. ft.
Days on Website:
ACCESS Days on Website
|
|
|
|
|
|
|
|
|
|
|
WOW! 147 Acres of rolling hills with amazing views!! This incredibly beautiful property features a fully renovated 1 1/2 storey, 4 bedroom, 4 bath, hilltop home with a walkout basement. The ...
View Full Comments
|
|
|
|
|
|
Courtesy of Phin Carl of Homes & Gardens Real Estate Limited
|
|
|
|
|
Rural Parkland County
|
$997,000
|
|
|
|
|
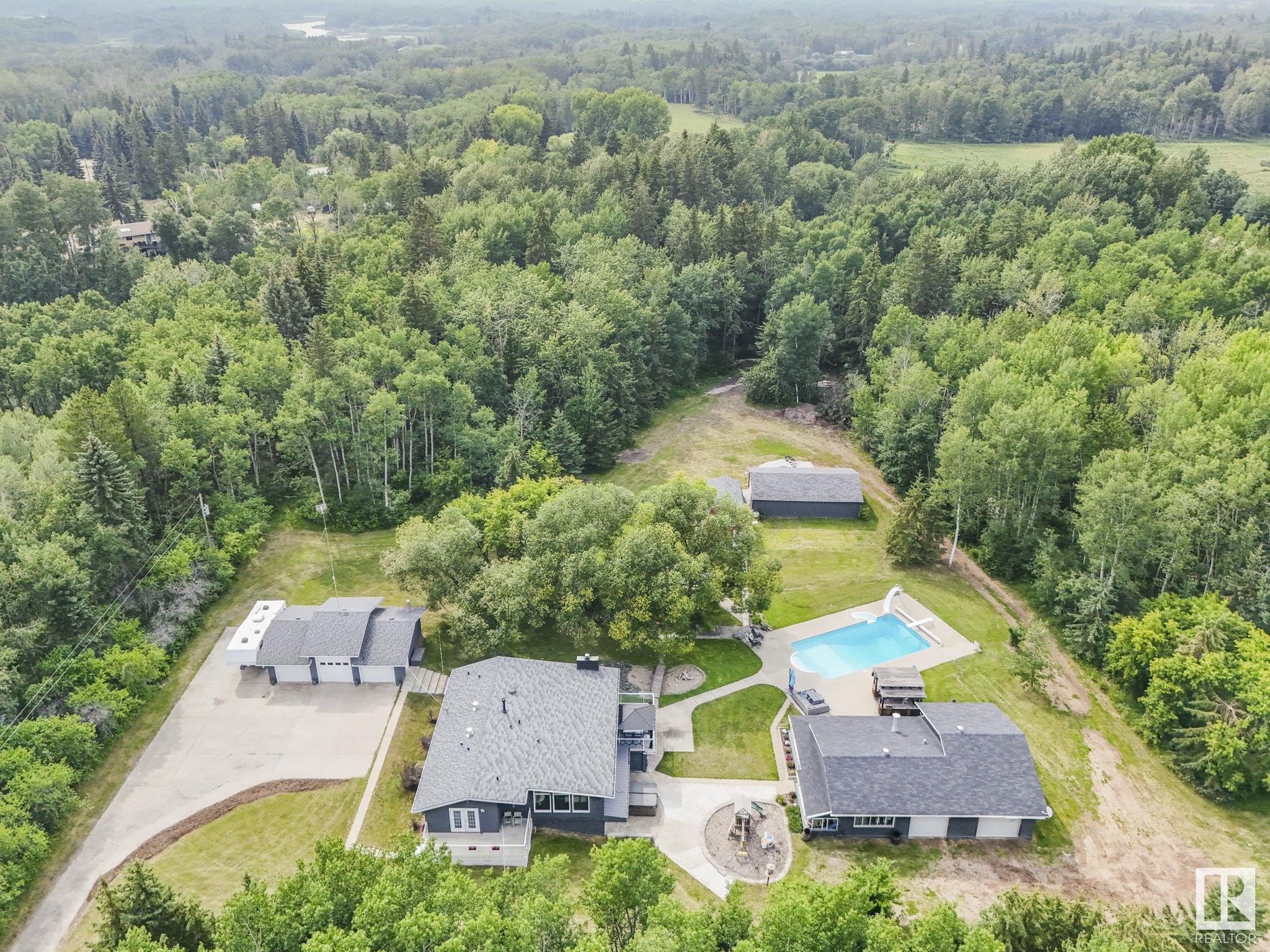 |
|
|
 |
4 |
 |
3.0 |
|
|
|
MLS® System #: E4447983
Address: 51502 Range Road 264
Size: 1737 sq. ft.
Days on Website:
ACCESS Days on Website
|
|
|
|
|
|
|
|
|
|
|
Located centrally between Edmonton, Devon and Spruce Grove, this secluded 5-acre property is not in a subdivision and is boarded to the north by a 4-acre reserve. This well-maintained walk-o...
View Full Comments
|
|
|
|
|
|
Courtesy of Torhjelm Darcy, Edmondson Jeff of RE/MAX Real Estate
|
|
|
|
|
Rural Parkland County
|
$940,000
|
|
|
|
|
 |
|
|
 |
3 |
 |
2.5 |
|
|
|
MLS® System #: E4417595
Address: 4012 HGHWAY 16
Size: 1515 sq. ft.
Days on Website:
ACCESS Days on Website
|
|
|
|
|
|
|
|
|
|
|
142 Acres- Large 3 level split home with 3 Bedrooms, Large living room, Family room, Laundry Room, Newer Windows, Furnace and Hot Water Tank, double car garage (27X22) 220 wiring, Heated an...
View Full Comments
|
|
|
|
|
|
Courtesy of Connor John of RE/MAX Excellence
|
|
|
|
|
Rural Parkland County
|
$925,000
|
|
|
|
|
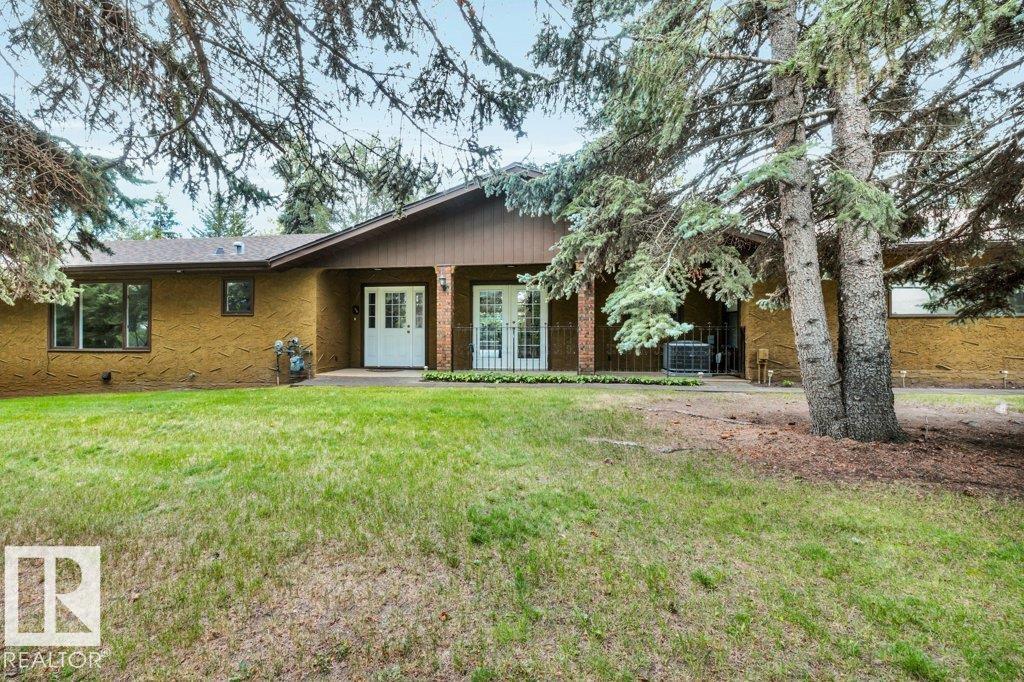 |
|
|
|
|
|
|
|
|
|
On 13.15 acres just five minutes from Stony Plain, this charming 2171 sf bungalow invites you into a world of comfort and possibility. The main floor flows welcomingly, connecting kitchen, ...
View Full Comments
|
|
|
|
|
|
|
|
|


 ©
©