|
|
|
Courtesy of Arlie Jespersen, Irina Mierzewski of Century 21 Leading
|
|
|
|
|
Rural Parkland County
|
$967,000
|
|
|
|
|
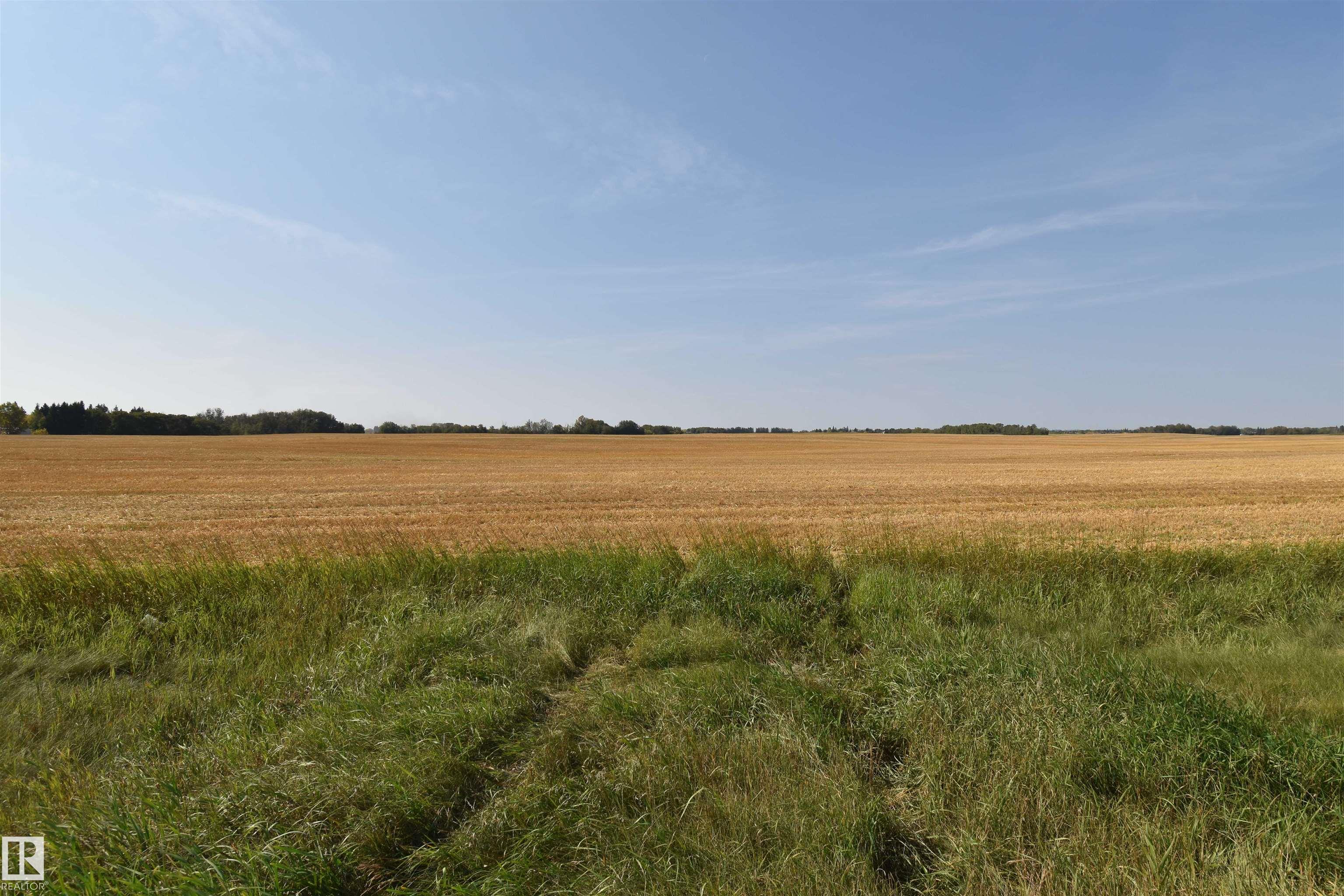 |
|
|
|
|
|
|
|
Courtesy of Clayton Kostuik of Century 21 Leading
|
|
|
|
|
Ormsby Place
2 Storey
|
$799,900
|
|
|
|
|
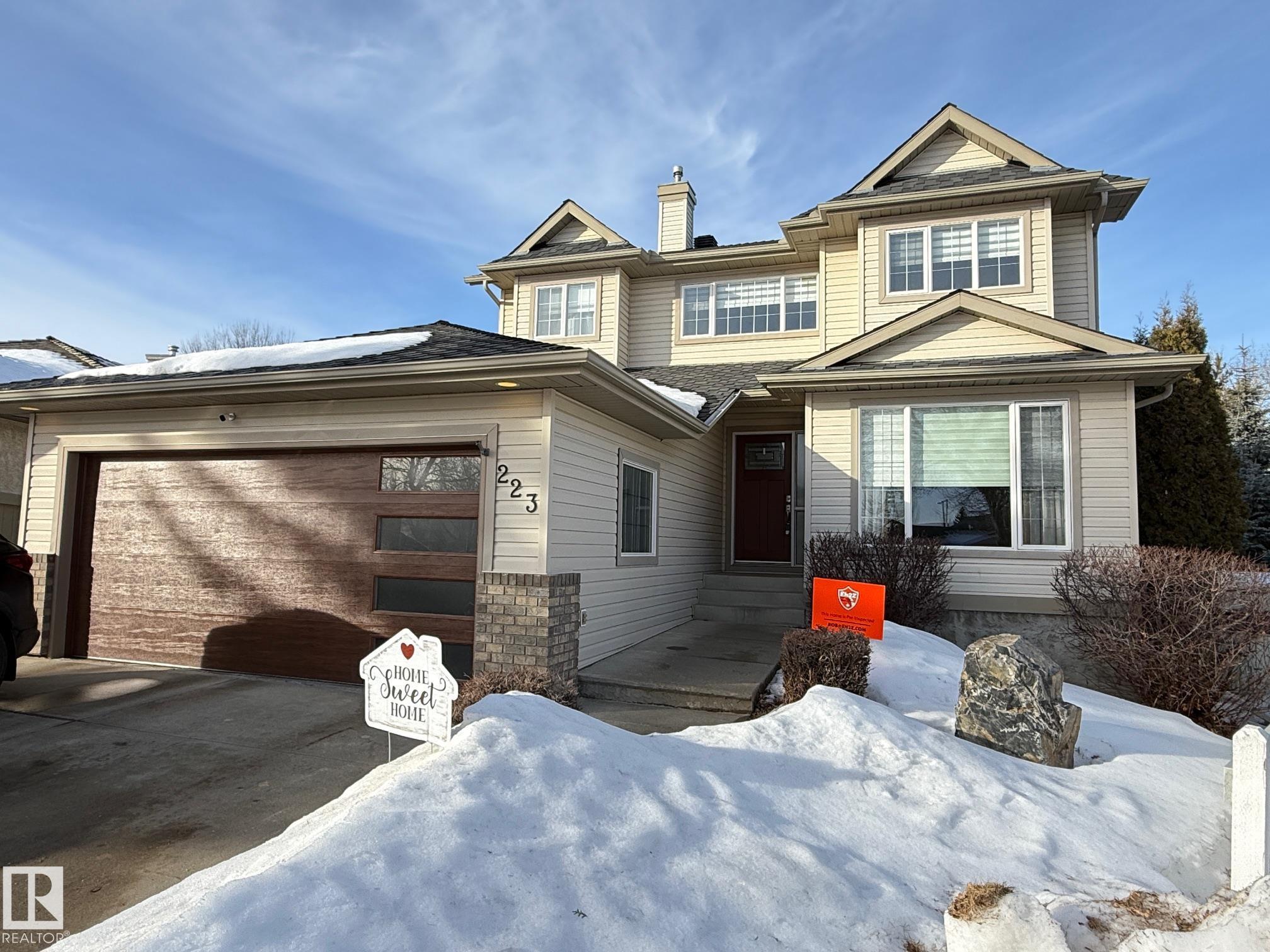 |
|
|
|
|
|
|
|
Courtesy of Lorraine Northcott of Century 21 Leading
|
|
|
|
|
Old Town_STPL
Bungalow
|
$784,900
|
|
|
|
|
 |
|
|
|
|
|
|
|
Courtesy of Arlie Jespersen of Century 21 Leading
|
|
|
|
|
Linkside
Bungalow
|
$725,000
|
|
|
|
|
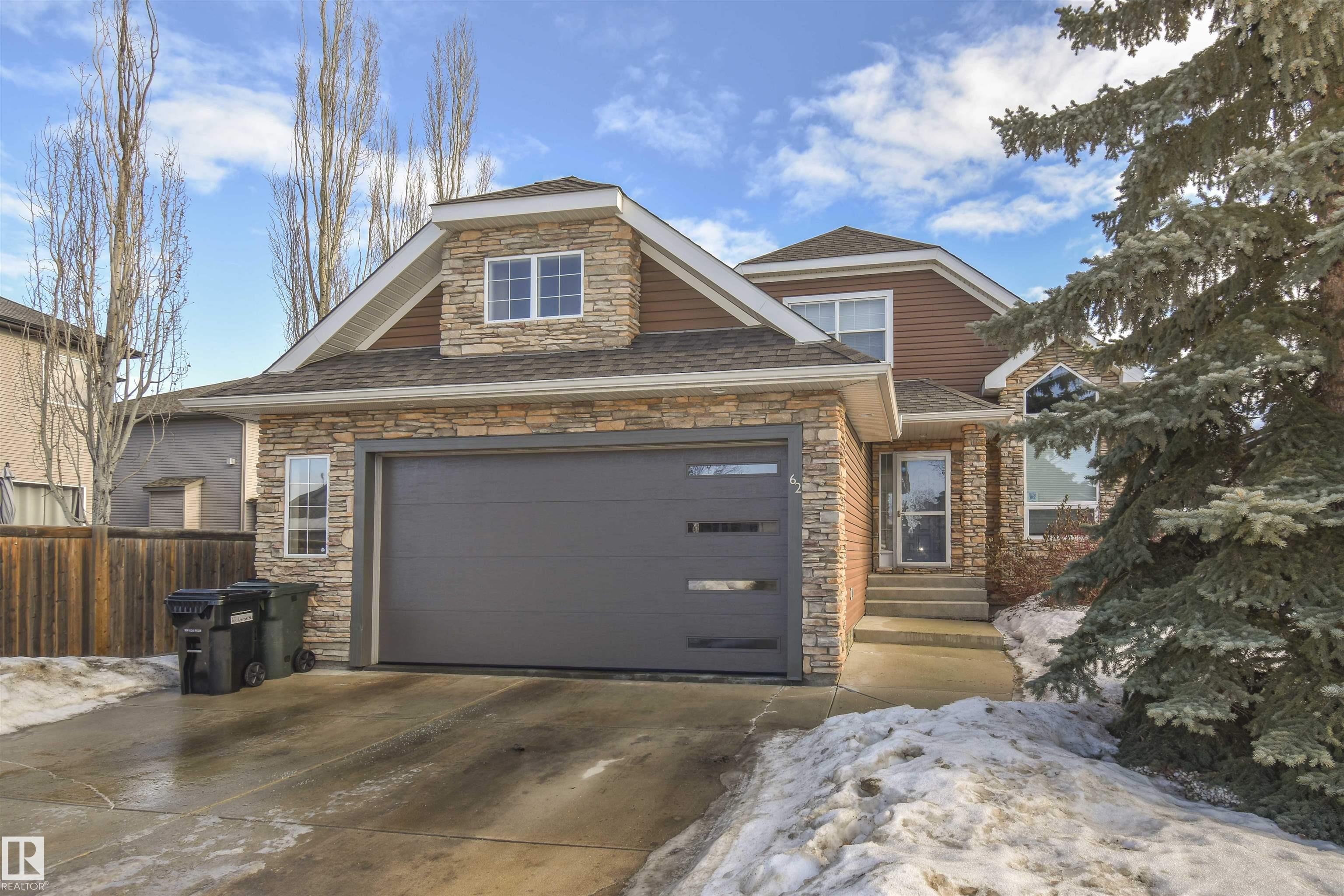 |
|
|
|
|
|
|
|
Courtesy of Monica Halvorson of Century 21 Leading
|
|
|
|
|
Linkside
2 Storey
|
$724,000
|
|
|
|
|
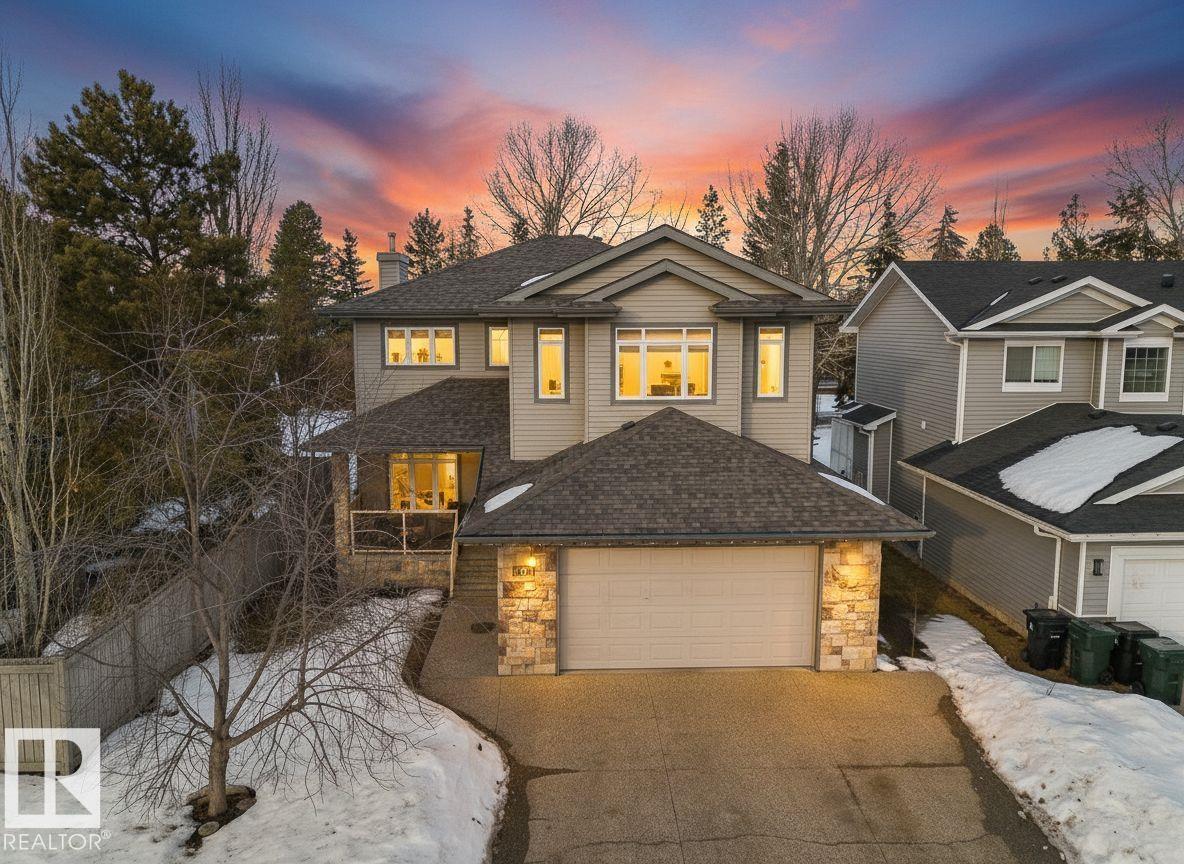 |
|
|
|
|
|
|
|
Courtesy of Kimberly Benson of Century 21 Leading
|
|
|
|
|
Rural Lac Ste. Anne County
Bungalow
|
$699,000
|
|
|
|
|
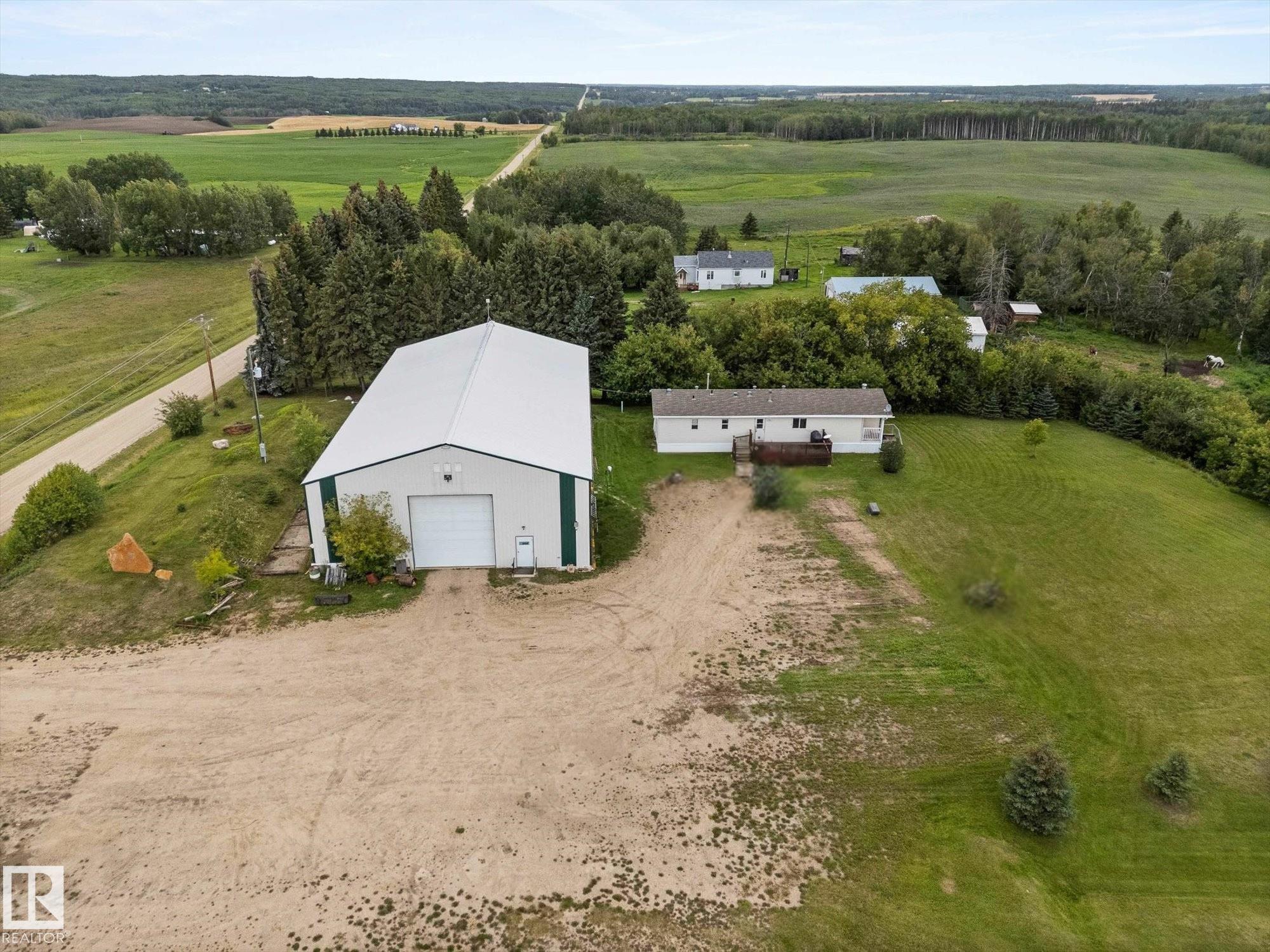 |
|
|
|
|
|
|
|
Courtesy of Lindsay Harder of Century 21 Leading
|
|
|
|
|
Aspen Hills (Lac Ste. Anne)
Bungalow
|
$689,900
|
|
|
|
|
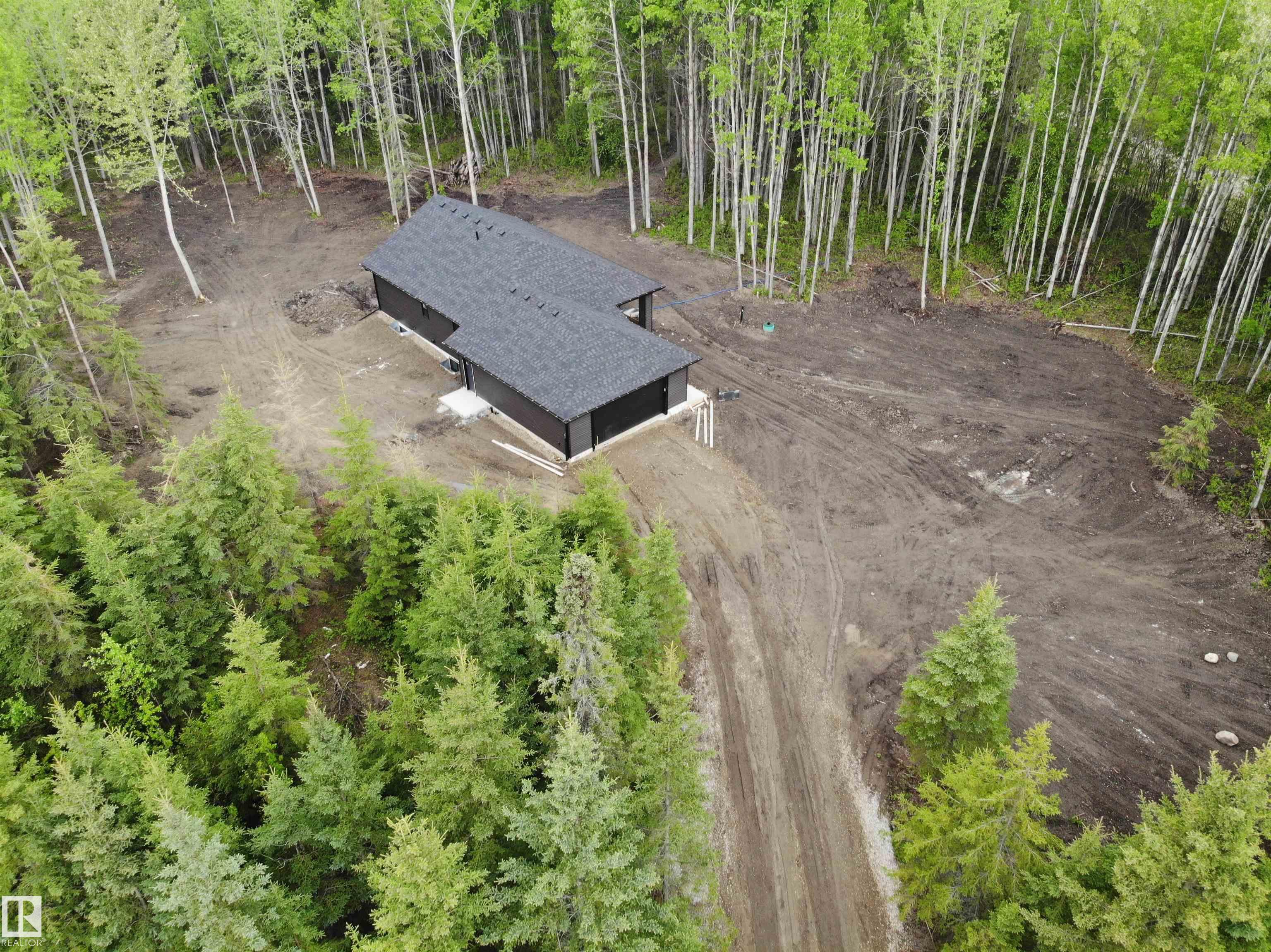 |
|
|
|
|
|
|
|
Courtesy of Nesreen Macdonald of Century 21 Leading
|
|
|
|
|
Harvest Ridge
2 Storey
|
$659,000
|
|
|
|
|
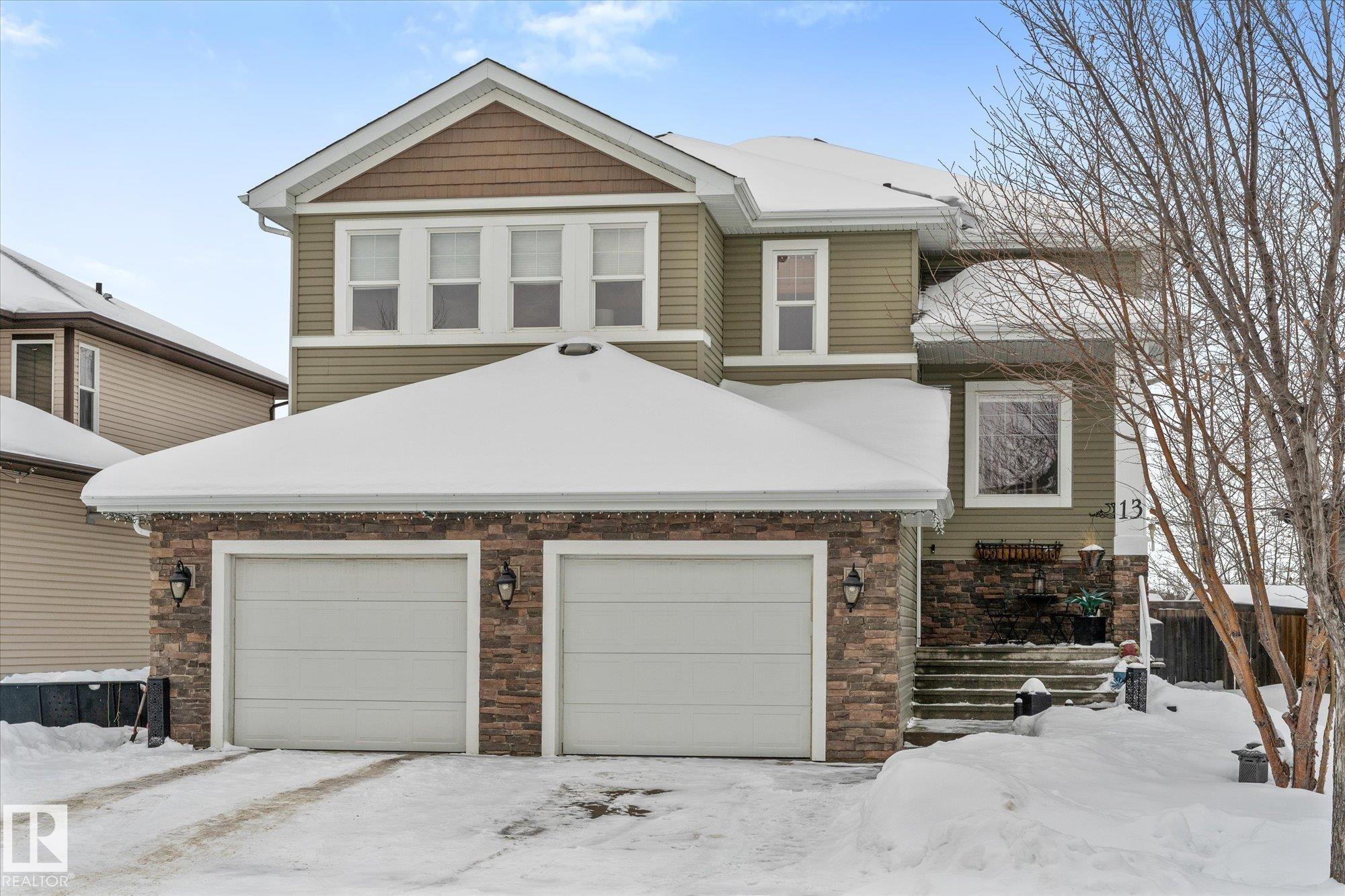 |
|
|
|
|
|
|
|
Courtesy of Darlene Schwindt of Century 21 Leading
|
|
|
|
|
Yellowstone
Bi-Level
|
$635,500
|
|
|
|
|
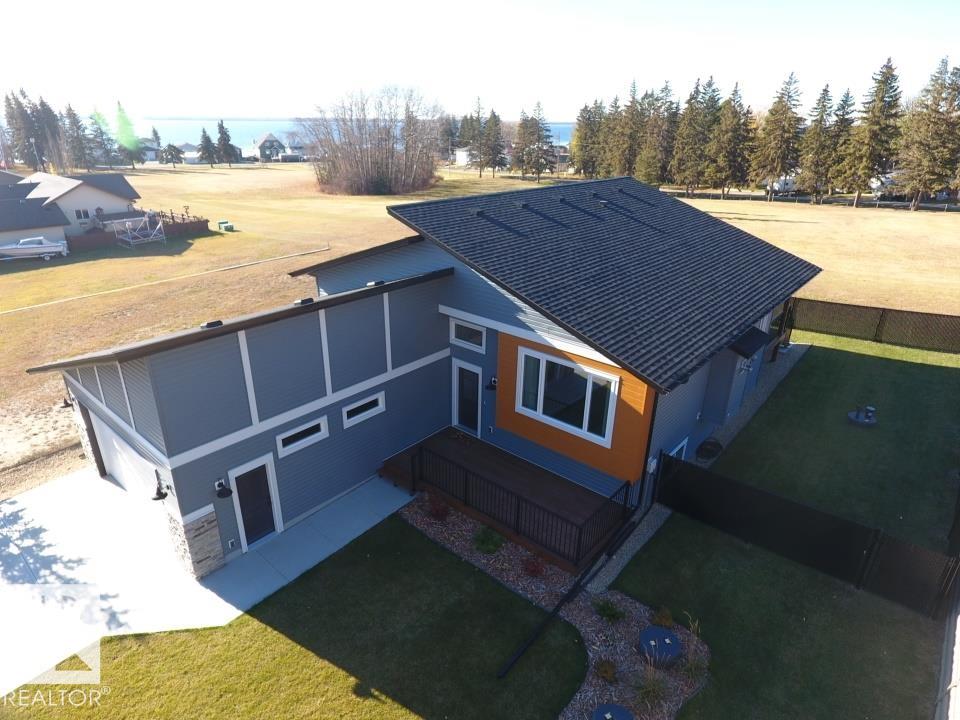 |
|
|
|
|
|
|
|
Courtesy of Arlie Jespersen of Century 21 Leading
|
|
|
|
|
McLaughlin_SPGR
2 Storey
|
$630,000
|
|
|
|
|
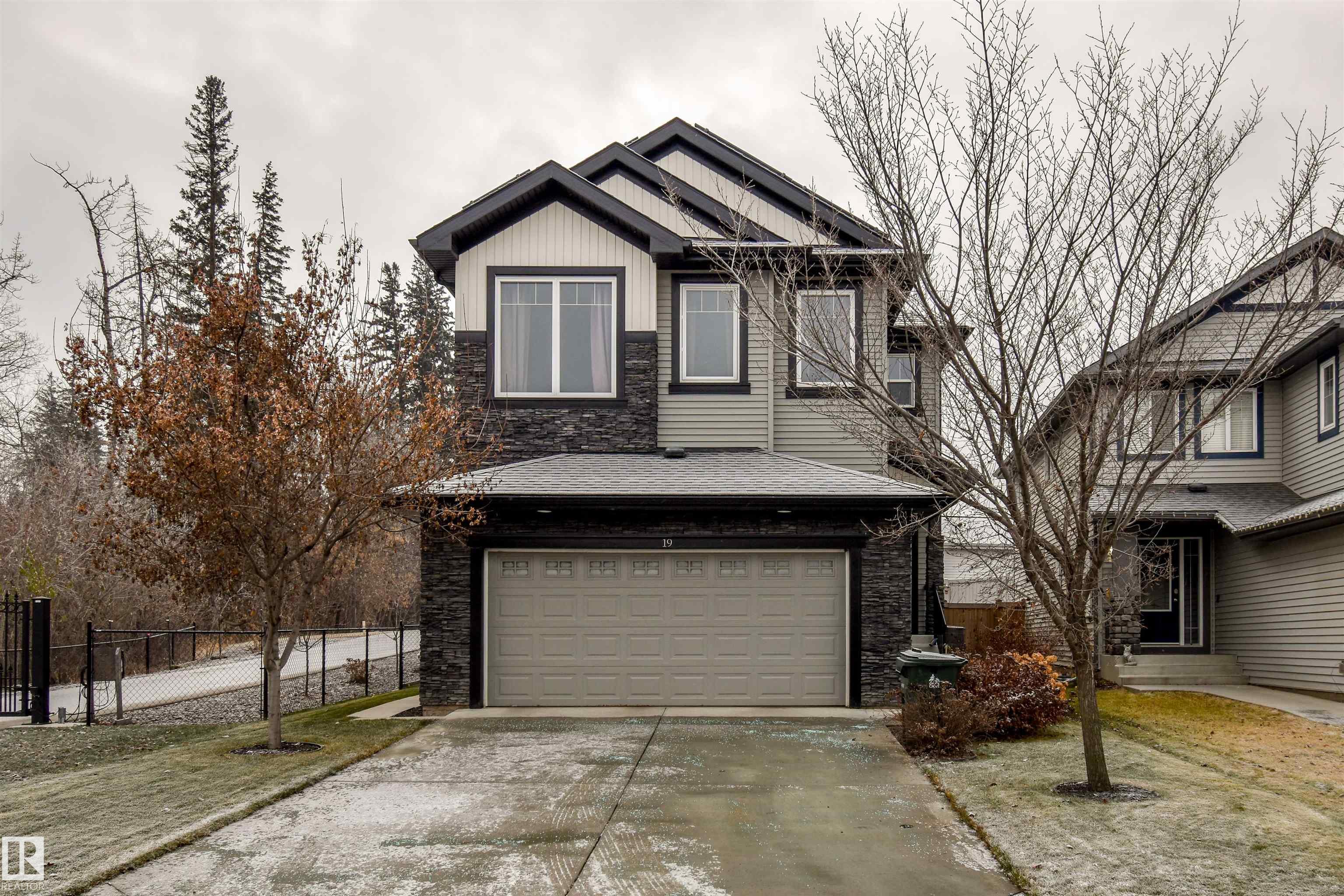 |
|
|
|
|
|
|
|
Courtesy of Noreen Hutt of Century 21 Leading
|
|
|
|
|
Evansburg
Bungalow
|
$559,900
|
|
|
|
|
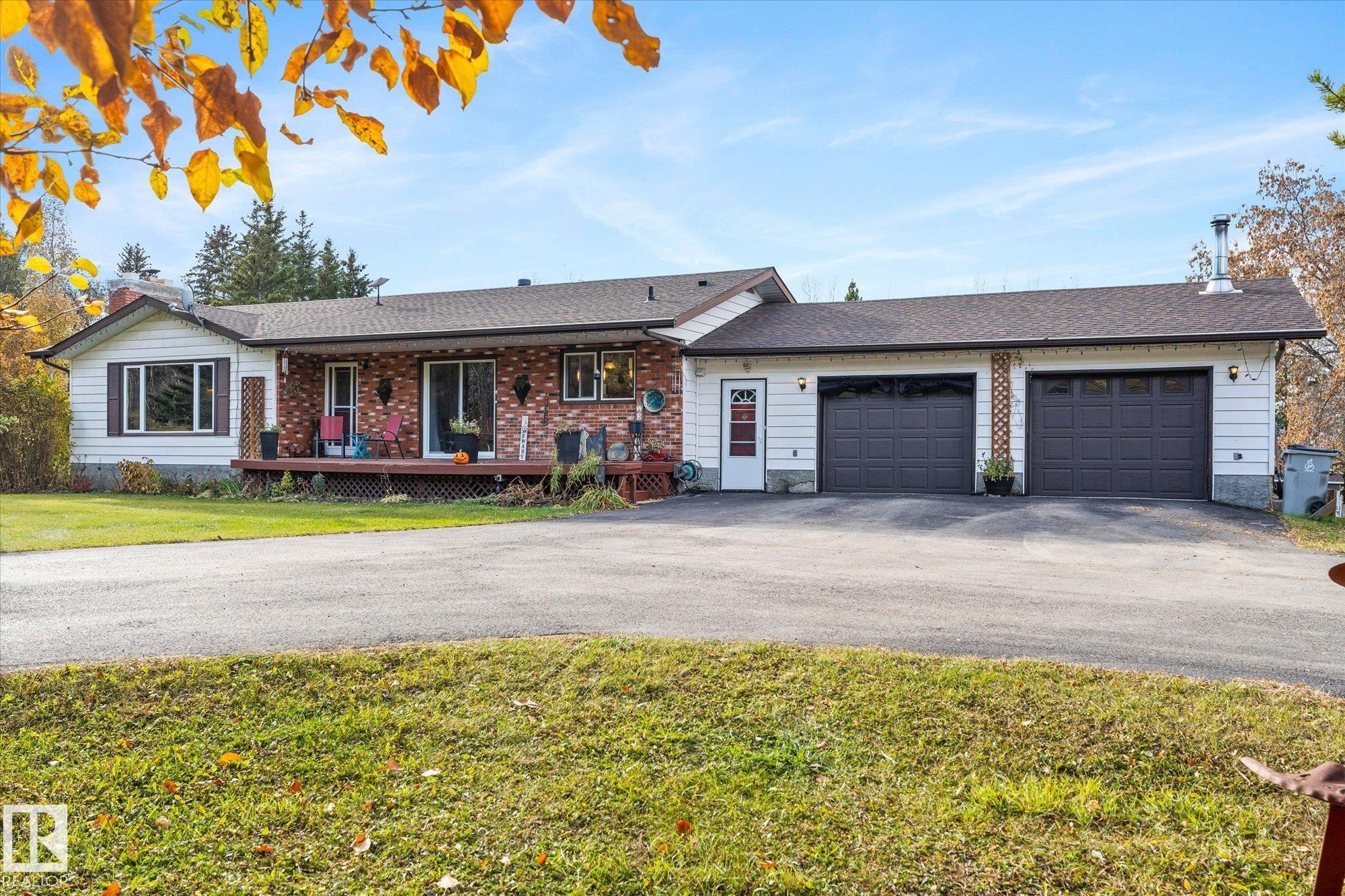 |
|
|
|
|
|
|
|
Courtesy of Arlie Jespersen of Century 21 Leading
|
|
|
|
|
Kiniski Gardens
Bungalow
|
$548,000
|
|
|
|
|
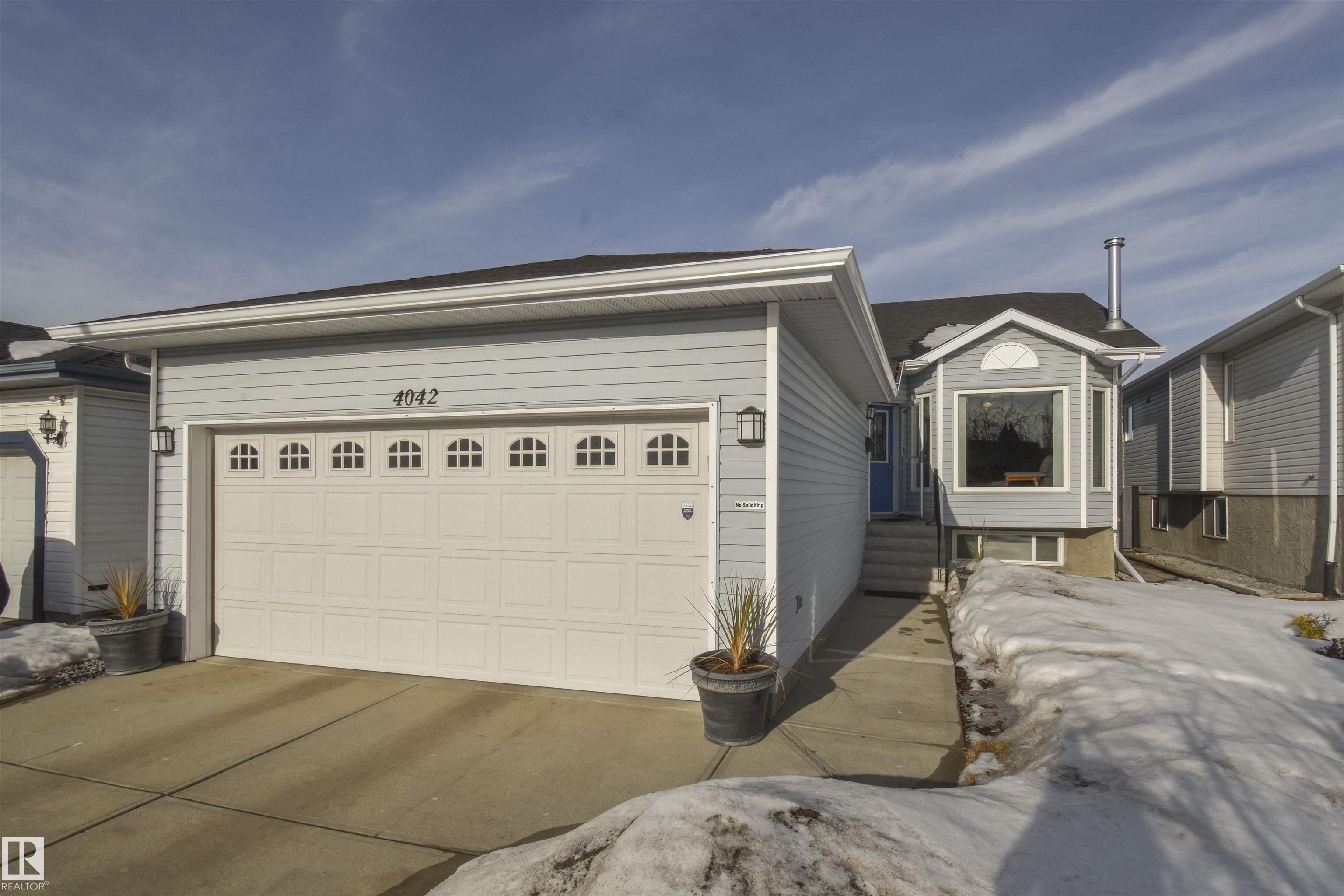 |
|
|
|
|
|
|
|
Courtesy of Dwight Hayes of Century 21 Leading
|
|
|
|
|
Wild Rose
Bi-Level
|
$539,000
|
|
|
|
|
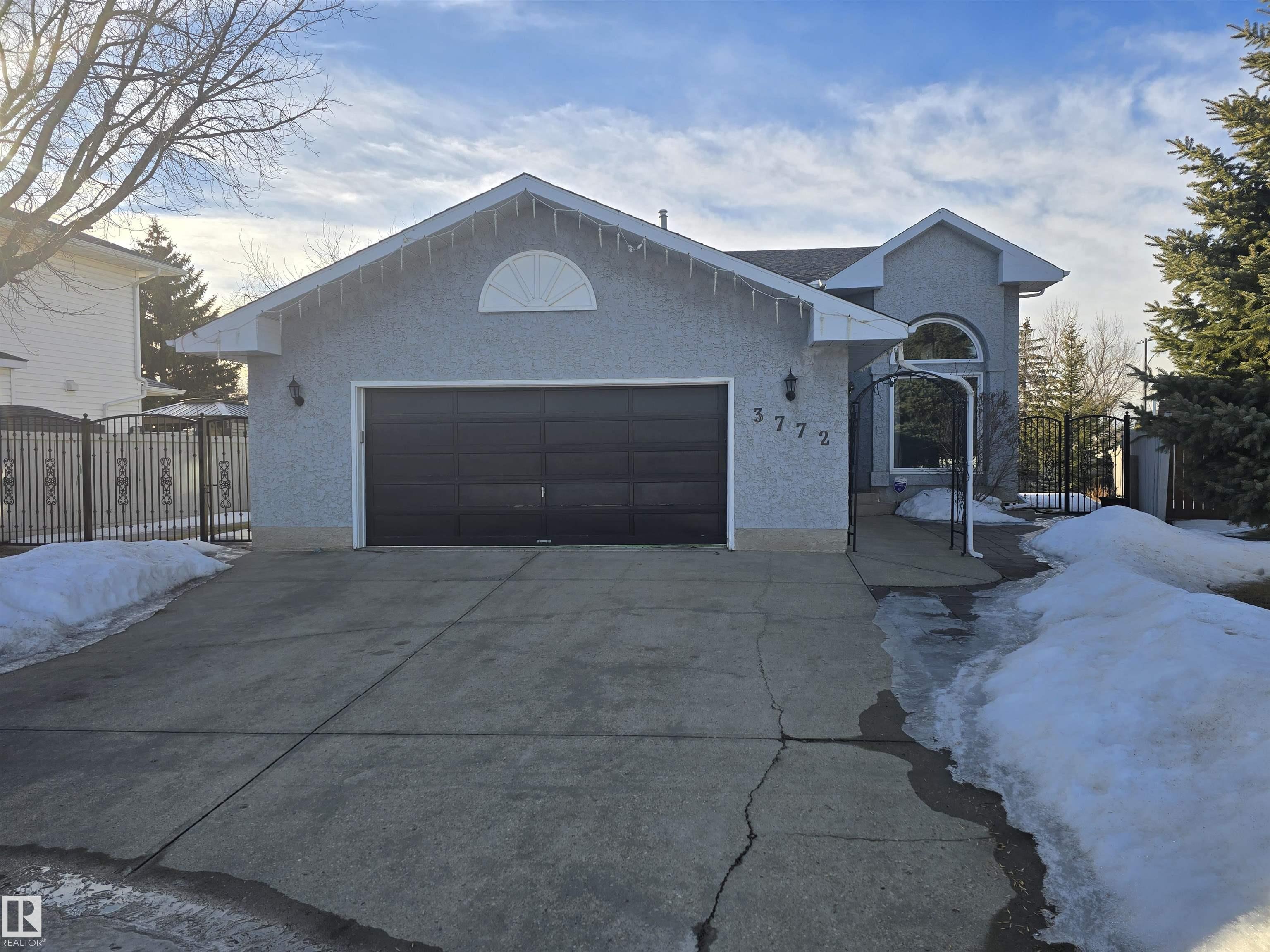 |
|
|
|
|
|
|
|
Courtesy of Dave Tarrant of Century 21 Leading
|
|
|
|
|
Montalet
2 Storey
|
$510,000
|
|
|
|
|
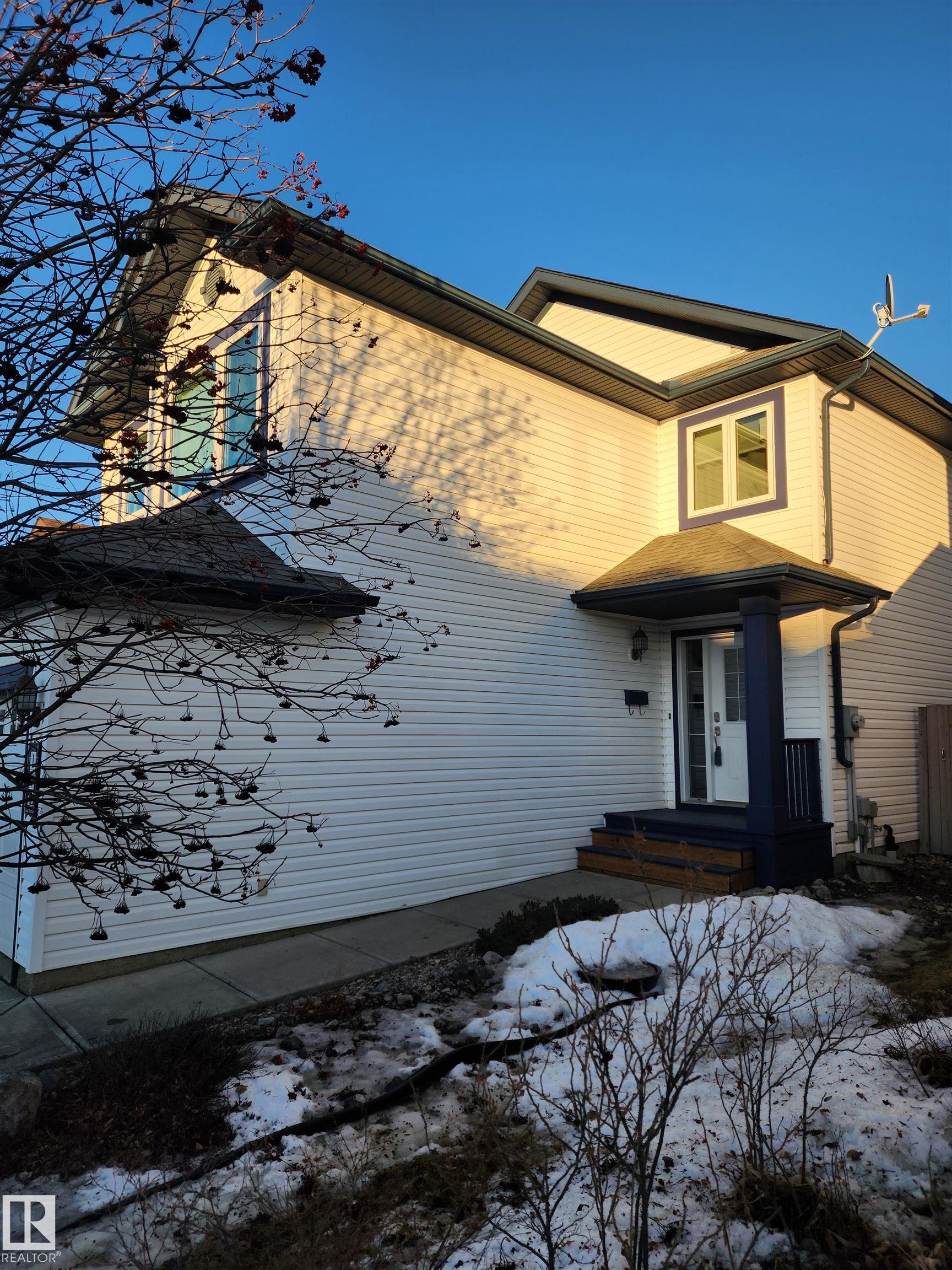 |
|
|
|
|
|
|
|
Courtesy of Barry Twynam of Century 21 Leading
|
|
|
|
|
Aspen Glen
Bi-Level
|
$499,900
|
|
|
|
|
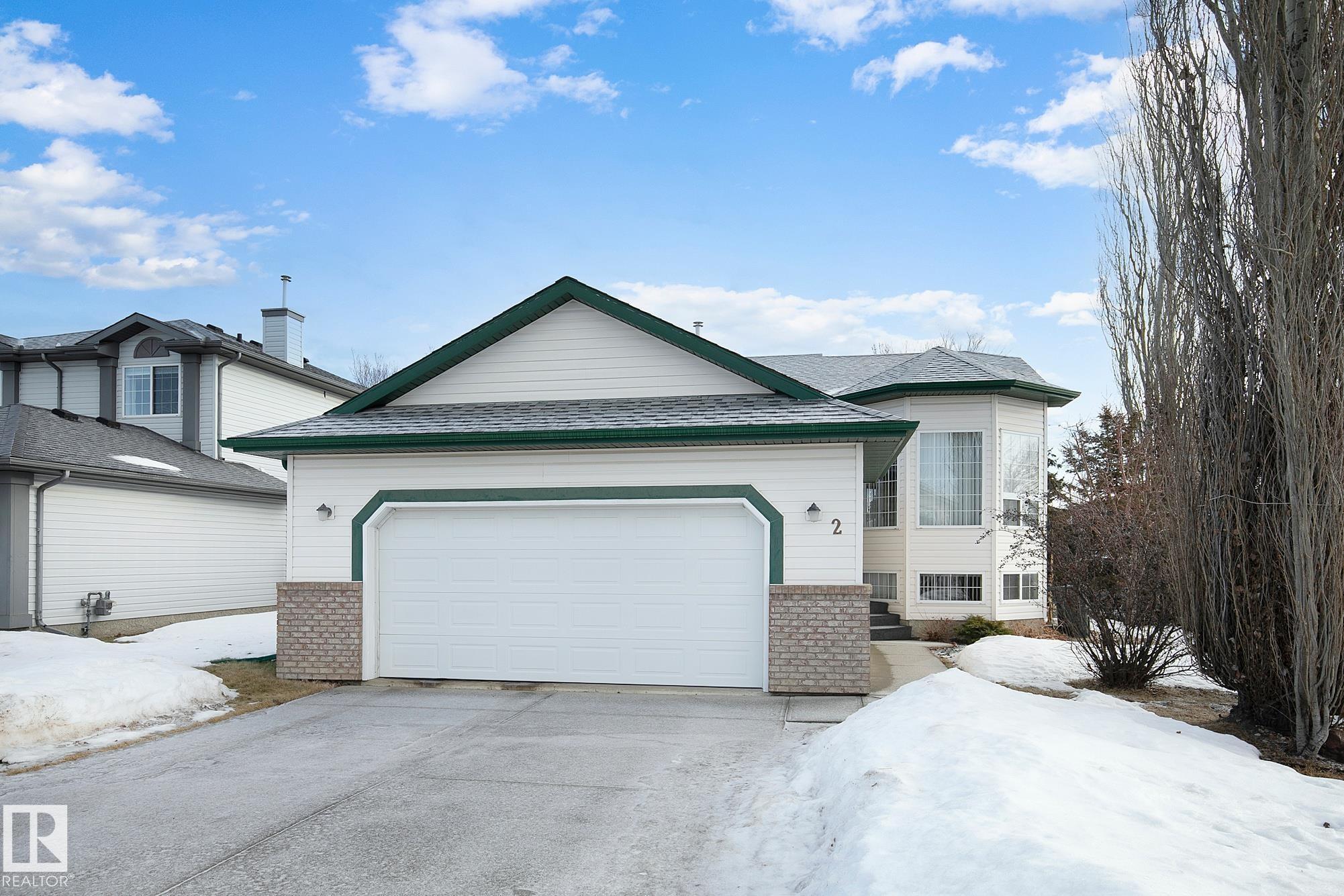 |
|
|
|
|
|
|
|
Courtesy of Dave Tarrant of Century 21 Leading
|
|
|
|
|
Rural Athabasca County
Bungalow
|
$450,000
|
|
|
|
|
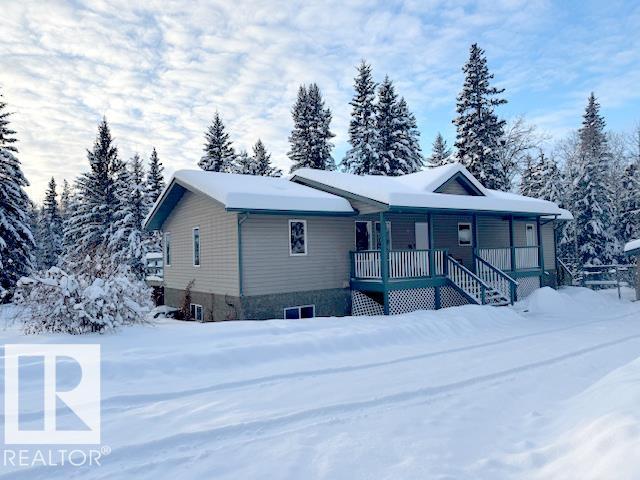 |
|
|
|
|
|
|
|
Courtesy of Lovjeet Dhunna of Century 21 Leading
|
|
|
|
|
Bearspaw (Edmonton)
2 Storey
|
$409,900
|
|
|
|
|
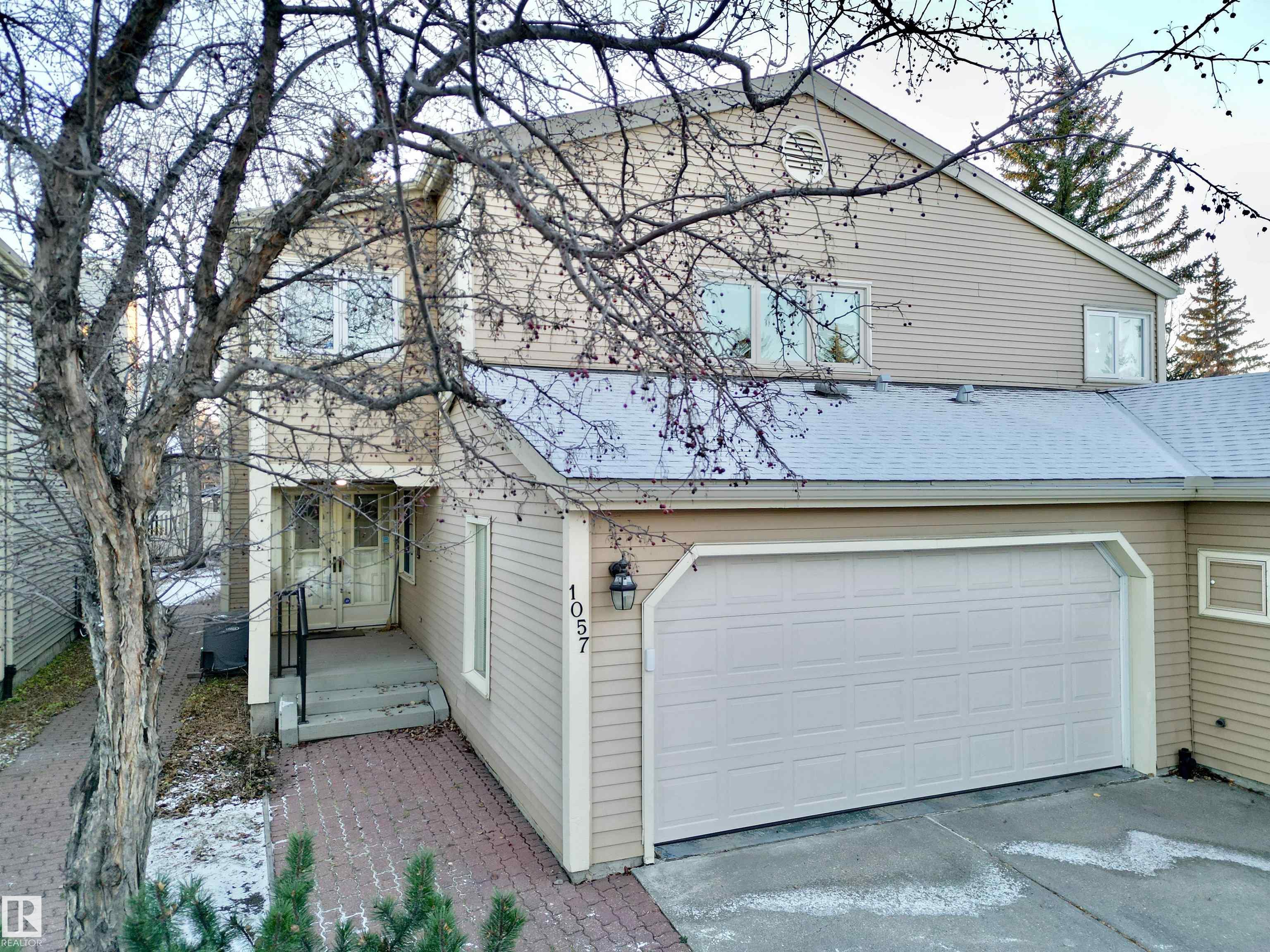 |
|
|
|
|
|
|
|
Courtesy of Lovjeet Dhunna of Century 21 Leading
|
|
|
|
|
Bearspaw (Edmonton)
2 Storey
|
$399,900
|
|
|
|
|
 |
|
|
|
|
|
|
|
Courtesy of Kerry Pfannmuller of Century 21 Leading
|
|
|
|
|
McLaughlin_SPGR
2 Storey
|
$374,649
|
|
|
|
|
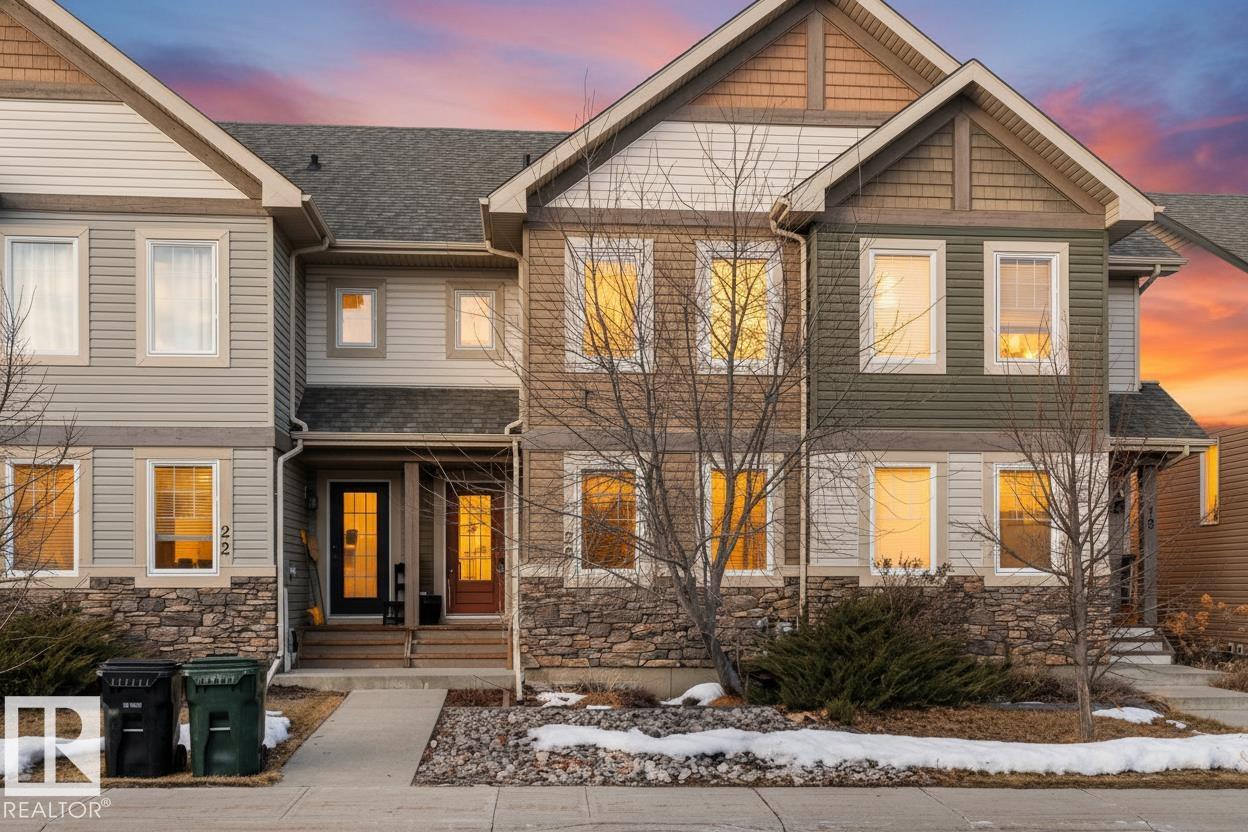 |
|
|
|
|
|
|
|
Courtesy of Darlene Schwindt of Century 21 Leading
|
|
|
|
|
Graybriar
Bungalow
|
$334,500
|
|
|
|
|
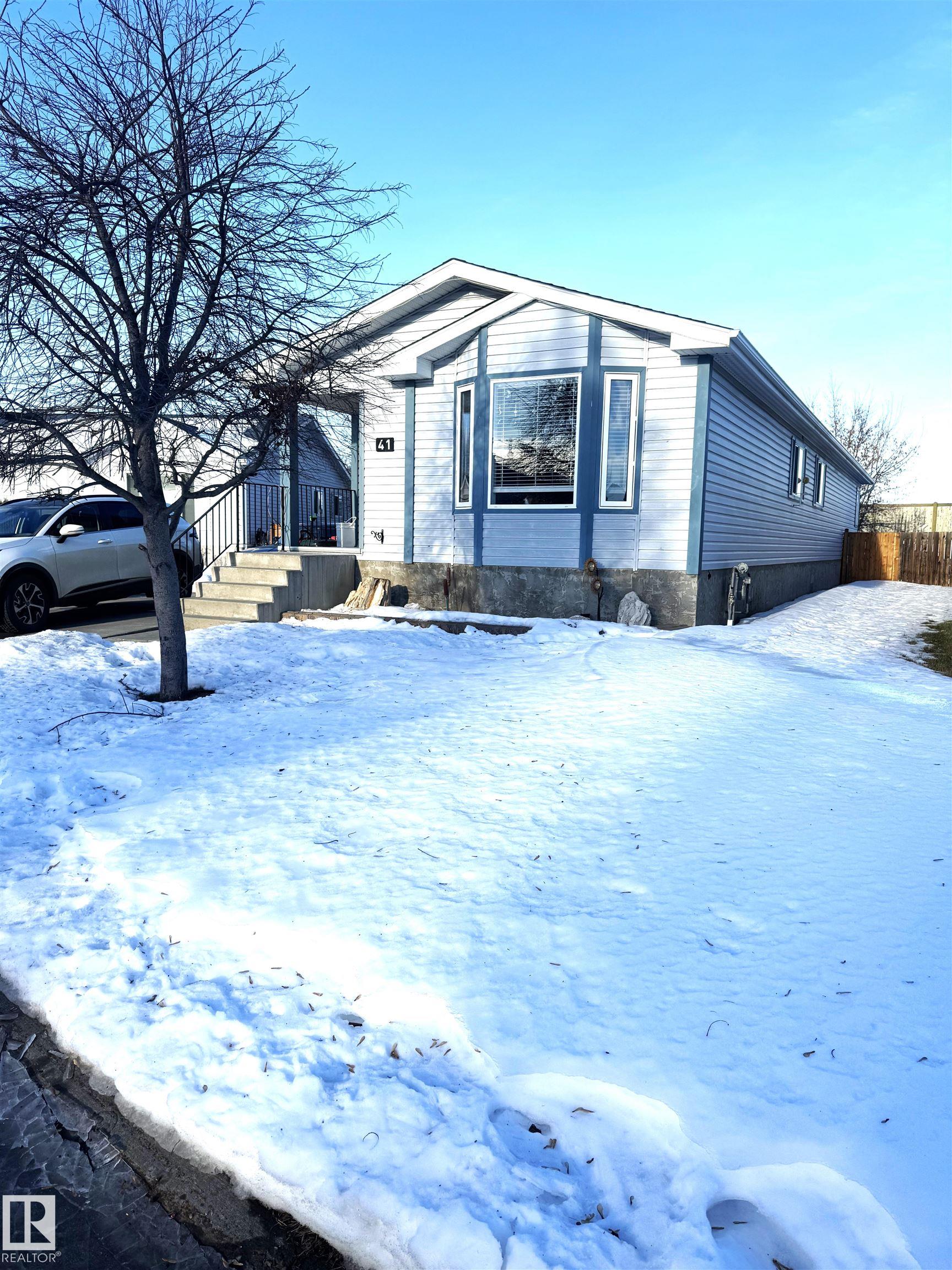 |
|
|
|
|
|
|
|
Courtesy of Nancy Petersen of Century 21 Leading
|
|
|
|
|
Spruce Ridge
Bungalow
|
$330,000
|
|
|
|
|
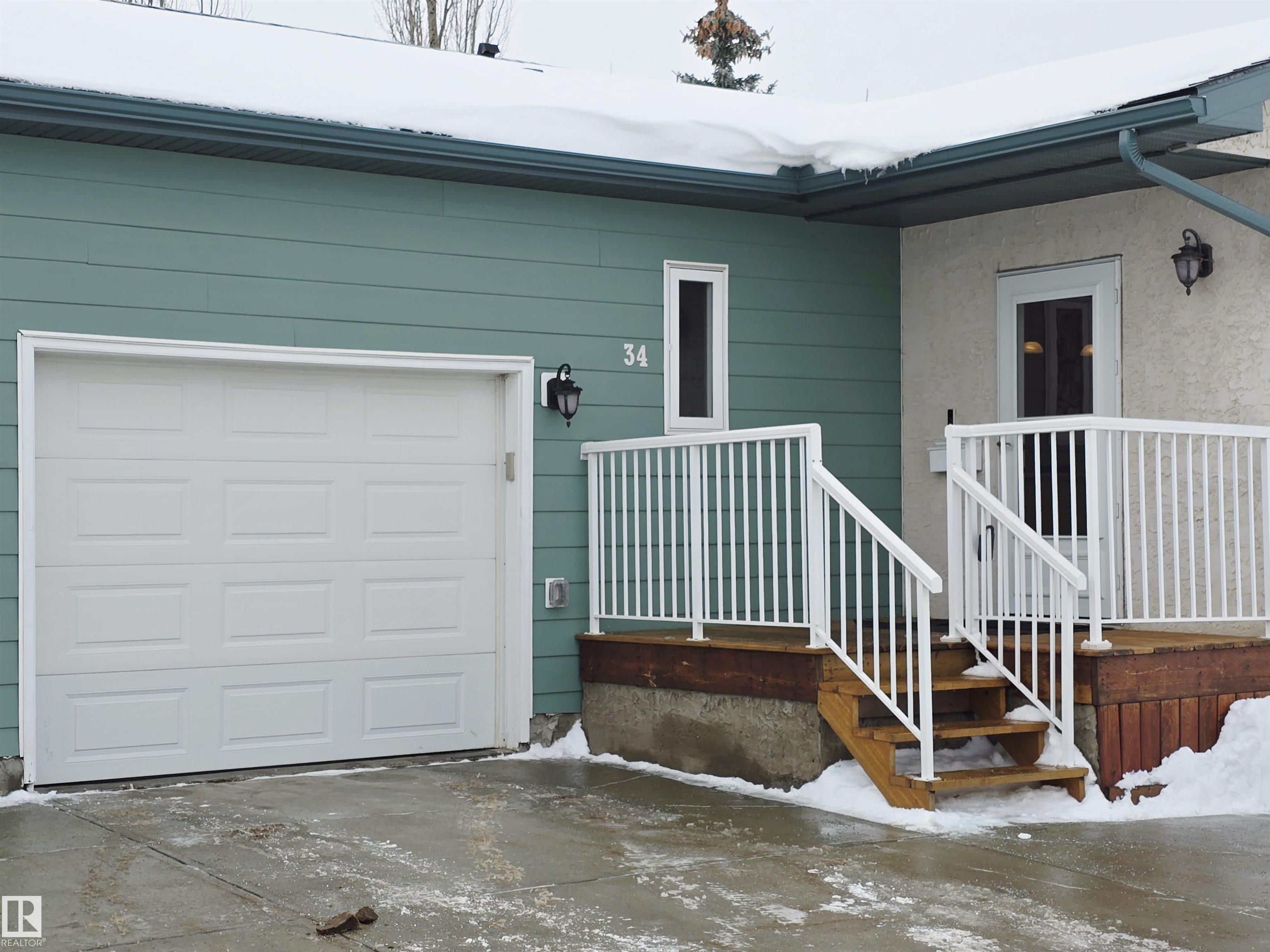 |
|
|
|
|
|
|
|
Courtesy of Clayton Kostuik of Century 21 Leading
|
|
|
|
|
|
|
|
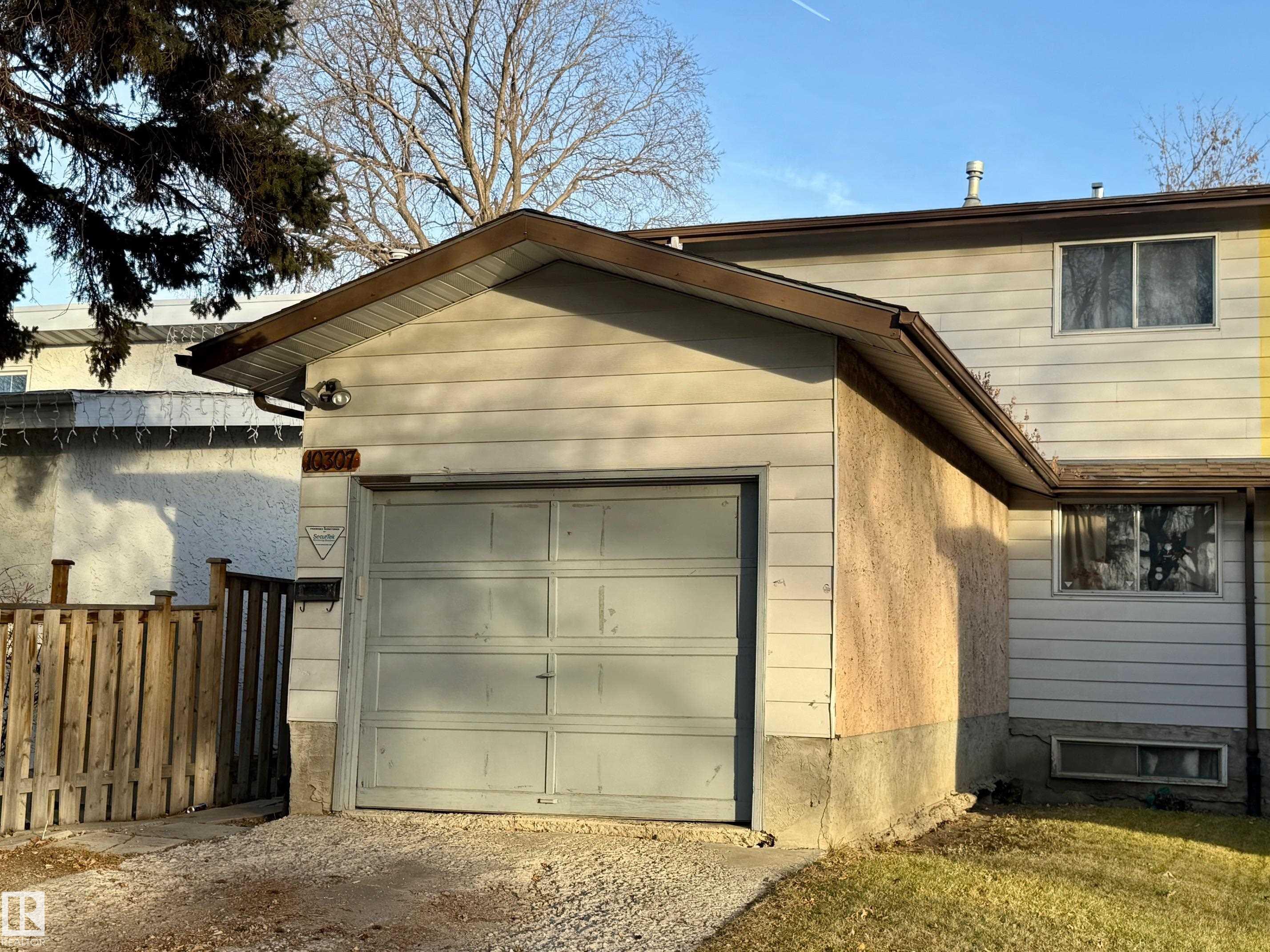 |
|
|
|
|
|
|
|
Courtesy of Noreen Hutt of Century 21 Leading
|
|
|
|
|
Wildwood_YELL
Bungalow
|
$248,500
|
|
|
|
|
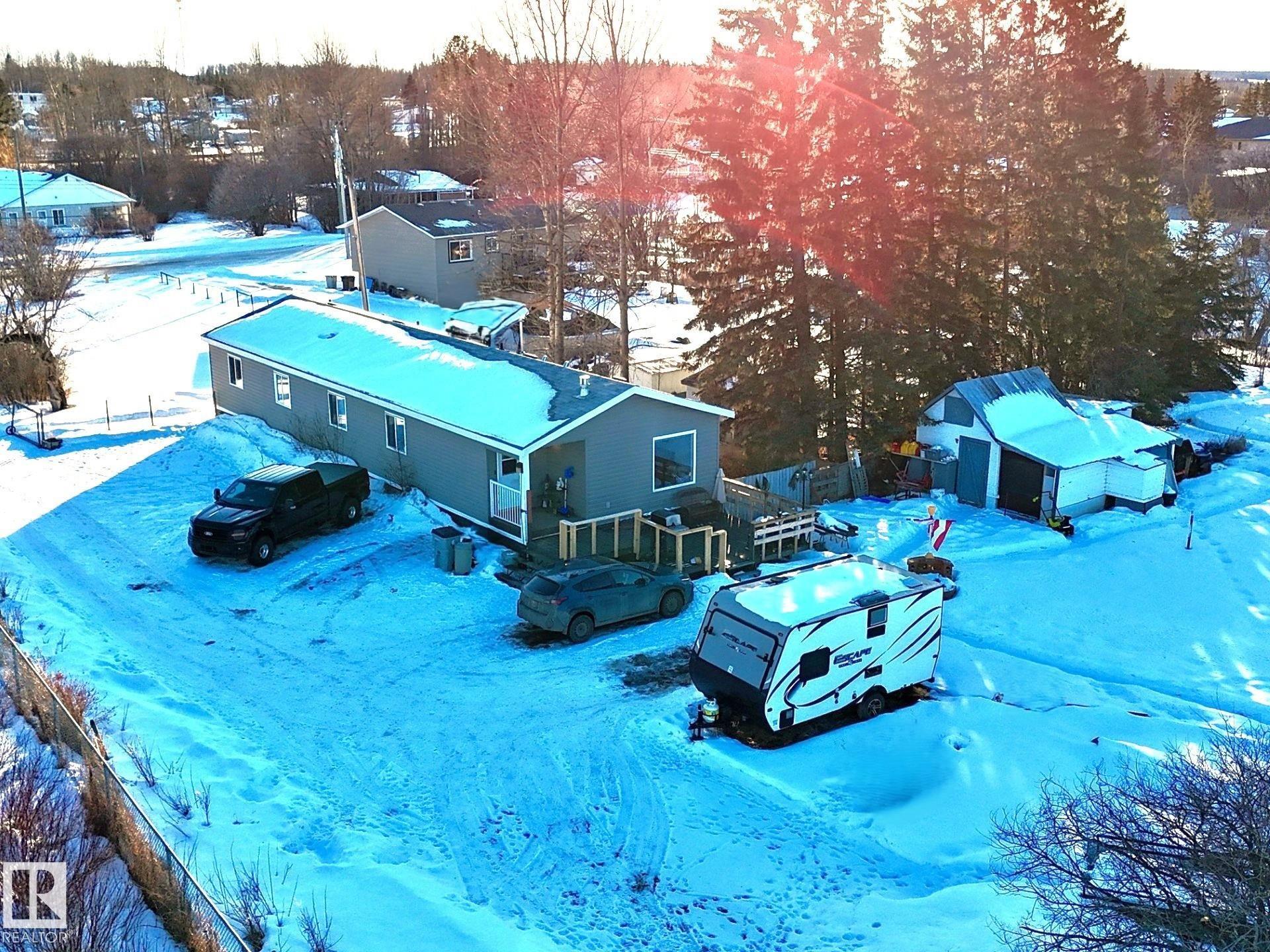 |
|
|
|
|
|
|
|
Courtesy of Christina Chase of Century 21 Leading
|
|
|
|
|
High Park_STPL
Single Level Apartment
|
$235,000
|
|
|
|
|
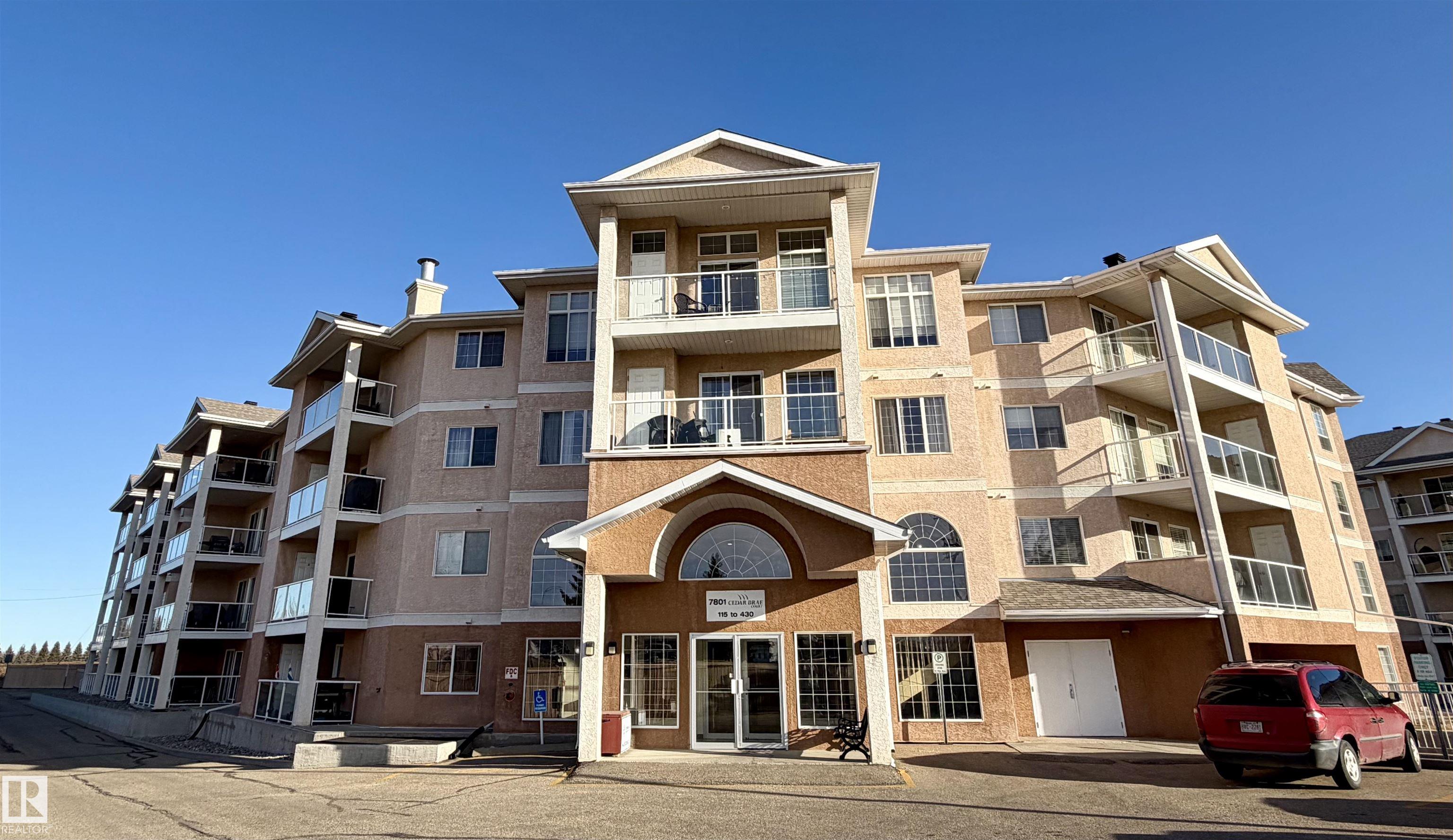 |
|
|
|
|
|
|
|
Courtesy of Clayton Kostuik of Century 21 Leading
|
|
|
|
|
Callingwood South
Single Level Apartment
|
$197,900
|
|
|
|
|
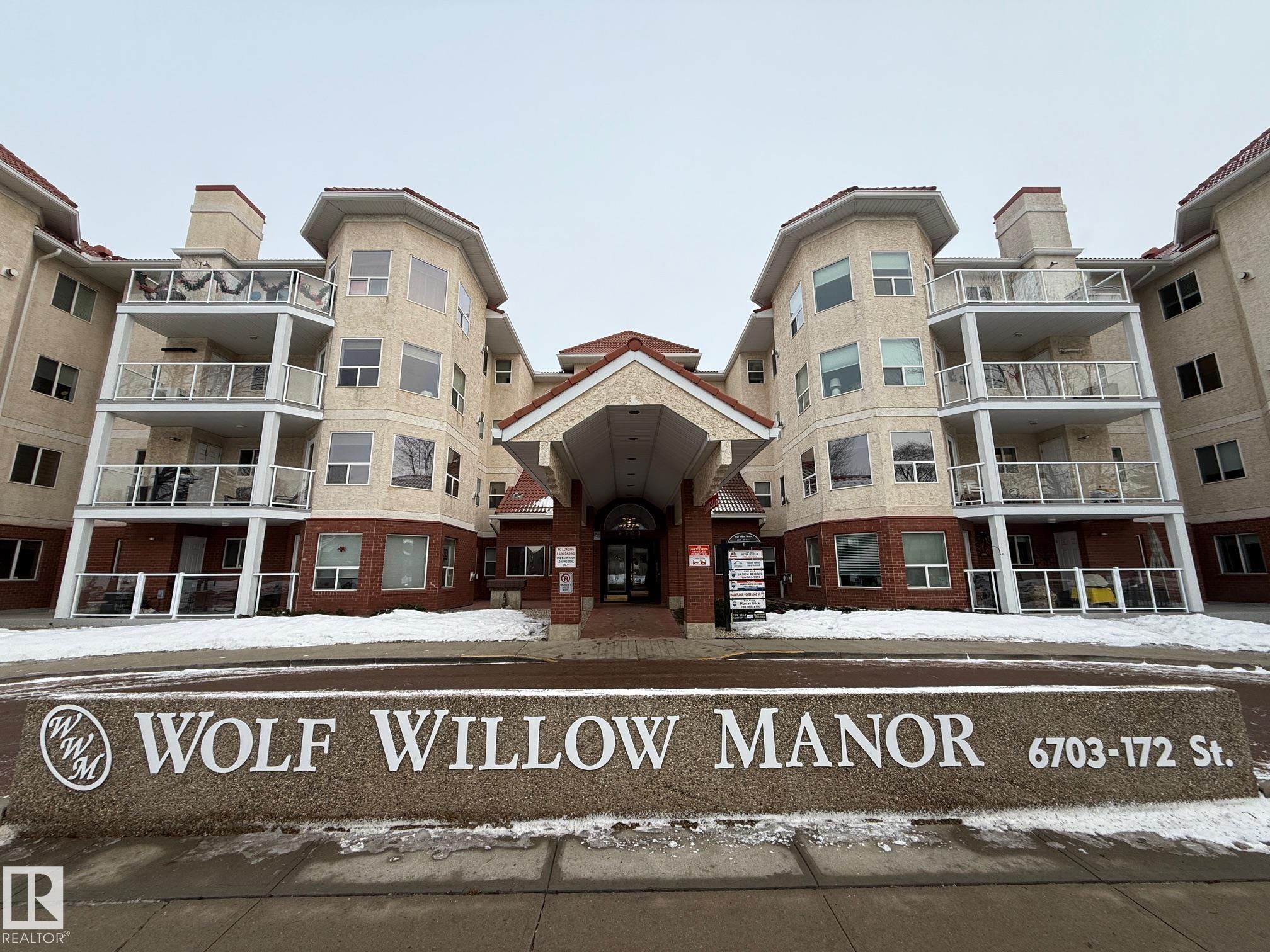 |
|
|
|
|
|